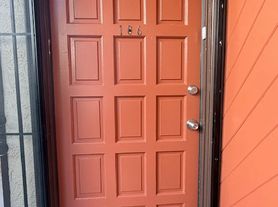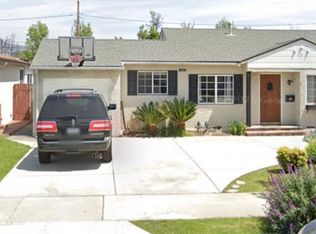Welcome to 404 Conrod St, Unit 4 Glendale, CA 91203
This beautifully updated 2-bedroom, 1.5-bathroom townhome-style end unit offers comfort, style, and an abundance of natural light throughout. As you step inside, you're greeted by gorgeous redwood floors that set a warm, inviting tone. To your left, the spacious kitchen provides plenty of room for cooking and meal prep, with an efficient layout perfect for everyday use and entertaining. On your right, guests will appreciate the convenient powder room. The main level features an open-concept dining and living area, offering a seamless flow ideal for hosting or relaxing. Large windows fill the space with sunlight, creating a bright and airy atmosphere enhanced by recessed lighting throughout. Head upstairs to the private living quarters, where you'll find two well-designed bedrooms. The first bedroom is perfectly suited for a nursery, guest room, or home office. The primary bedroom is generously sized, featuring a full-wall closet that offers ample storage. The upstairs bathroom includes a beautifully tiled stand-up shower, accented by abundant natural light. With its thoughtful layout, stylish finishes, and light-filled interior, this unit offers comfortable living in the heart of Glendale.
Apartment for rent
$2,600/mo
404 Concord St #4, Glendale, CA 91203
2beds
850sqft
Price may not include required fees and charges.
Multifamily
Available now
Cats, small dogs OK
Central air
Common area laundry
4 Carport spaces parking
Central
What's special
Convenient powder roomTwo well-designed bedroomsEfficient layoutSpacious kitchenBeautifully tiled stand-up showerTownhome-style end unitGorgeous redwood floors
- 10 hours |
- -- |
- -- |
Travel times
Looking to buy when your lease ends?
Consider a first-time homebuyer savings account designed to grow your down payment with up to a 6% match & a competitive APY.
Facts & features
Interior
Bedrooms & bathrooms
- Bedrooms: 2
- Bathrooms: 2
- Full bathrooms: 1
- 1/2 bathrooms: 1
Heating
- Central
Cooling
- Central Air
Appliances
- Laundry: Common Area, Shared
Features
- All Bedrooms Up
Interior area
- Total interior livable area: 850 sqft
Property
Parking
- Total spaces: 4
- Parking features: Assigned, Carport, Covered
- Has carport: Yes
- Details: Contact manager
Features
- Stories: 3
- Exterior features: Contact manager
- Has view: Yes
- View description: Contact manager
Details
- Parcel number: 5638017021
Construction
Type & style
- Home type: MultiFamily
- Property subtype: MultiFamily
Condition
- Year built: 1986
Utilities & green energy
- Utilities for property: Garbage, Sewage, Water
Building
Management
- Pets allowed: Yes
Community & HOA
Location
- Region: Glendale
Financial & listing details
- Lease term: 12 Months
Price history
| Date | Event | Price |
|---|---|---|
| 11/21/2025 | Listed for rent | $2,600+6.1%$3/sqft |
Source: CRMLS #SR25263574 | ||
| 7/31/2024 | Listing removed | -- |
Source: CRMLS #P1-18368 | ||
| 7/26/2024 | Price change | $2,450-2%$3/sqft |
Source: Zillow Rentals | ||
| 6/24/2024 | Price change | $2,500-3.7%$3/sqft |
Source: Zillow Rentals | ||
| 6/19/2024 | Listed for rent | $2,595$3/sqft |
Source: Zillow Rentals | ||

