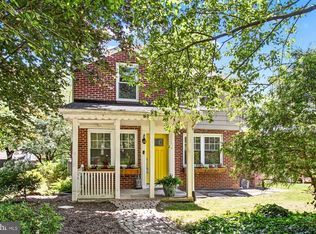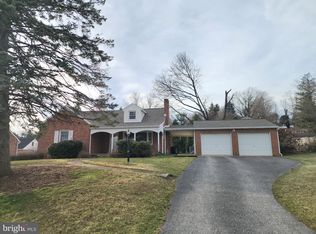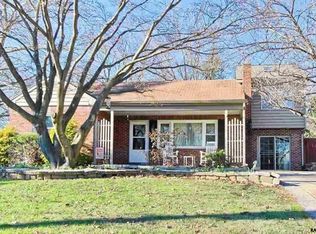Sold for $270,000
$270,000
404 Corbin Rd, York, PA 17403
3beds
1,342sqft
Single Family Residence
Built in 1951
9,374 Square Feet Lot
$274,300 Zestimate®
$201/sqft
$1,870 Estimated rent
Home value
$274,300
$258,000 - $291,000
$1,870/mo
Zestimate® history
Loading...
Owner options
Explore your selling options
What's special
Meticulously maintained all brick Cape Cod style home conveniently located in Dallastown School District. This home has been beautifully updated during current ownership. The 2 first floor bedrooms and full bathroom provide easy living for those in need of one floor living. The full bathroom has been tastefully redone with a new tub, new vanity and new flooring. The bedrooms were freshly painted with all new flooring as well. The large living room features a fireplace. The kitchen has upgraded cabinets and hardware and the dining room adds to the overall living space on the main floor. Upstairs, you will find the 3rd bedroom that also has an updated 1/2 bathroom. The backyard provides plenty of space for entertaining and also includes a shed that has a new roof and t1-11 siding. Other updates include a newer roof , new front bay window and new basement windows. This home is a must see.
Zillow last checked: 8 hours ago
Listing updated: August 12, 2025 at 05:58am
Listed by:
Gregory Jean 717-825-7983,
Keller Williams Keystone Realty
Bought with:
Marvin Revolorio, RS368259
Keller Williams Elite
Source: Bright MLS,MLS#: PAYK2084596
Facts & features
Interior
Bedrooms & bathrooms
- Bedrooms: 3
- Bathrooms: 2
- Full bathrooms: 1
- 1/2 bathrooms: 1
- Main level bathrooms: 1
- Main level bedrooms: 2
Dining room
- Level: Main
Kitchen
- Level: Main
Living room
- Level: Main
Heating
- Forced Air, Natural Gas
Cooling
- Central Air, Electric
Appliances
- Included: Gas Water Heater
Features
- Basement: Unfinished
- Number of fireplaces: 1
Interior area
- Total structure area: 1,342
- Total interior livable area: 1,342 sqft
- Finished area above ground: 1,342
- Finished area below ground: 0
Property
Parking
- Total spaces: 3
- Parking features: Driveway
- Uncovered spaces: 3
Accessibility
- Accessibility features: Doors - Swing In
Features
- Levels: Two
- Stories: 2
- Pool features: None
Lot
- Size: 9,374 sqft
Details
- Additional structures: Above Grade, Below Grade
- Parcel number: 540000700980000000
- Zoning: RESIDENTIAL
- Special conditions: Standard
Construction
Type & style
- Home type: SingleFamily
- Architectural style: Cape Cod
- Property subtype: Single Family Residence
Materials
- Brick
- Foundation: Block
Condition
- New construction: No
- Year built: 1951
Utilities & green energy
- Sewer: Public Sewer
- Water: Public
Community & neighborhood
Location
- Region: York
- Subdivision: Hillcrest
- Municipality: YORK TWP
Other
Other facts
- Listing agreement: Exclusive Right To Sell
- Listing terms: Conventional,Cash,FHA,PHFA,VA Loan
- Ownership: Fee Simple
Price history
| Date | Event | Price |
|---|---|---|
| 8/12/2025 | Sold | $270,000$201/sqft |
Source: | ||
| 7/14/2025 | Pending sale | $270,000$201/sqft |
Source: | ||
| 7/10/2025 | Listed for sale | $270,000+116%$201/sqft |
Source: | ||
| 3/4/2019 | Sold | $125,000-7.3%$93/sqft |
Source: Public Record Report a problem | ||
| 1/25/2019 | Pending sale | $134,900$101/sqft |
Source: House Broker Realty LLC #PAYK102814 Report a problem | ||
Public tax history
| Year | Property taxes | Tax assessment |
|---|---|---|
| 2025 | $3,344 +0.4% | $97,420 |
| 2024 | $3,331 | $97,420 |
| 2023 | $3,331 +9.7% | $97,420 |
Find assessor info on the county website
Neighborhood: Tyler Run
Nearby schools
GreatSchools rating
- 4/10York Twp El SchoolGrades: K-3Distance: 1.9 mi
- 6/10Dallastown Area Middle SchoolGrades: 7-8Distance: 4 mi
- 7/10Dallastown Area Senior High SchoolGrades: 9-12Distance: 4 mi
Schools provided by the listing agent
- District: Dallastown Area
Source: Bright MLS. This data may not be complete. We recommend contacting the local school district to confirm school assignments for this home.
Get pre-qualified for a loan
At Zillow Home Loans, we can pre-qualify you in as little as 5 minutes with no impact to your credit score.An equal housing lender. NMLS #10287.
Sell with ease on Zillow
Get a Zillow Showcase℠ listing at no additional cost and you could sell for —faster.
$274,300
2% more+$5,486
With Zillow Showcase(estimated)$279,786


