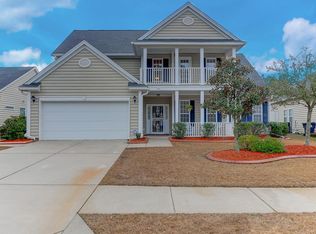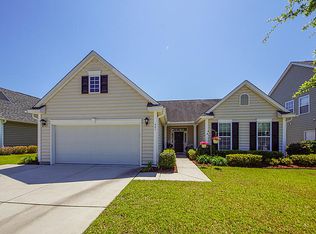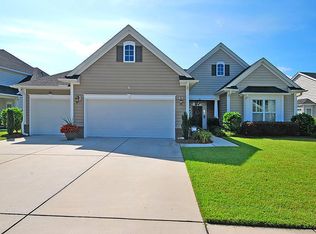**$$$10,000 PRICE REDUCTION$$$** This is NOT a Short Sale...nor distress sale! Just owners that are serious about selling their gorgeous home... The Haygood... and it is in excellent condition. DO NOT WAIT TO BUILD! QUICK CLOSING? NO PROBLEM! THIS IS A GREAT OPPORTUNITY! Absolutely beautiful 2 story home with open balcony, staggered stairway, soaring ceilings, formals and the MASTER BEDROOM DOWNSTAIRS! The gracious double porches are so welcoming and the floorplan exudes southern elegance and charm. Open floorplan offers a greatroom open to the kitchen and breakfast area. Kitchen is loaded with upgraded maple cabinets, solid surface countertops, stainless appliances and recessed lighting. What a great view onto the screened porch from the breakfast room! Enjoy quiet evenings relaxing on the porch or in the yard that backs up to the pond. Lovely arches add style to the formals and the foyer. Upstairs you will find the 3 additional bedrooms; and you will find them to be quite nicely sized. The full bath upstairs has a double vanity. The sitting area positioned off the stairway is such a great architectural addition to this plan! There are many upgrades throughout including crown moulding, flooring, a gas fireplace, raised elongated toilets, ceiling fans, lighting packages, more, more, more. Gutters have been added, additional landscaping, Everstone floor finishing on the screened porch, custom blinds and an irrigation system. Schedule a viewing today and you will be sooo happy you did...WELCOME HOME!
This property is off market, which means it's not currently listed for sale or rent on Zillow. This may be different from what's available on other websites or public sources.


