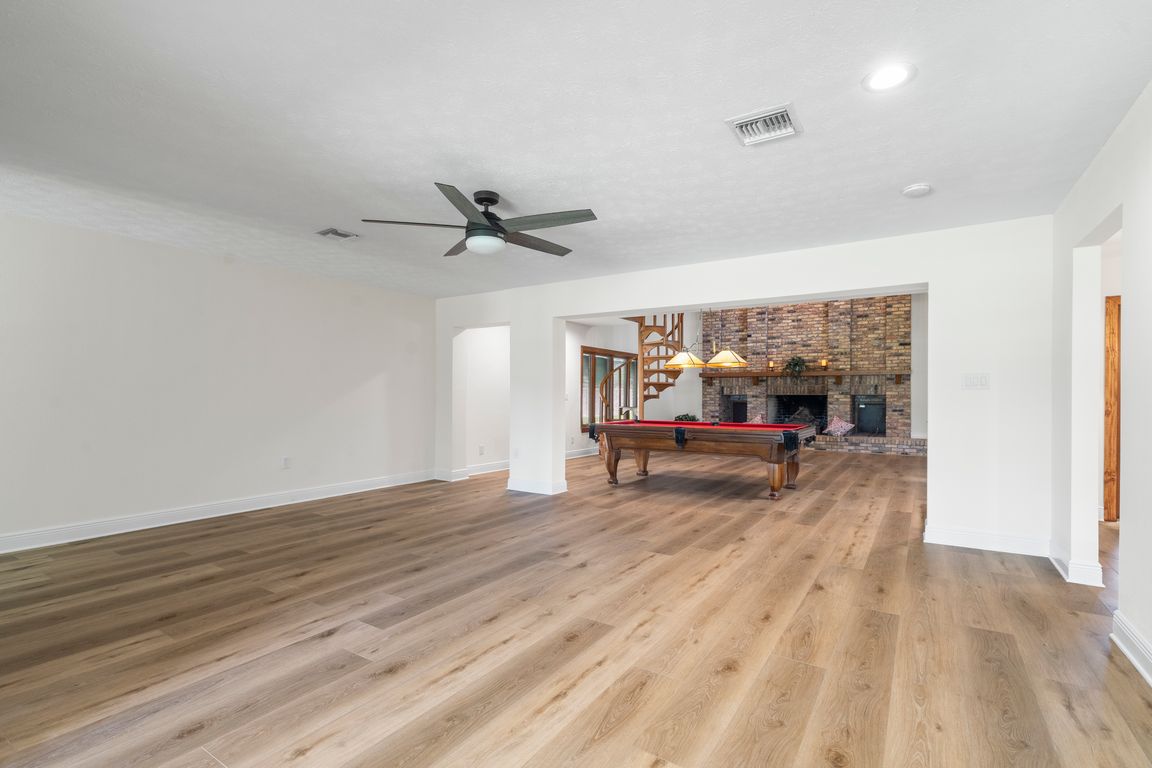
For salePrice cut: $25K (10/29)
$825,000
4beds
4,400sqft
404 Dickman Dr SW, Ruskin, FL 33570
4beds
4,400sqft
Single family residence
Built in 1968
0.52 Acres
3 Attached garage spaces
$188 price/sqft
What's special
Water viewMassive covered lanaiFresh updatesEnsuite bathroomFunctional layoutBreakfast nookGorgeous sunrises and sunsets
MAJOR PRICE IMPROVEMENT! No HOA or CDD! Discover the perfect blend of space, comfort, and flexibility in this newly remodeled 4-bedroom, 4-bathroom home located in the heart of Ruskin. With an expansive layout, this property offers thoughtful design and room to grow. You will enjoy a relaxing water view at ...
- 110 days |
- 393 |
- 9 |
Source: Stellar MLS,MLS#: TB8406999 Originating MLS: Orlando Regional
Originating MLS: Orlando Regional
Travel times
Family Room
Kitchen
Primary Bedroom
Zillow last checked: 8 hours ago
Listing updated: October 29, 2025 at 09:33am
Listing Provided by:
Keegan Siegfried 813-670-7226,
LPT REALTY, LLC 877-366-2213,
Kimberly Aguilar 813-477-4592,
LPT REALTY, LLC
Source: Stellar MLS,MLS#: TB8406999 Originating MLS: Orlando Regional
Originating MLS: Orlando Regional

Facts & features
Interior
Bedrooms & bathrooms
- Bedrooms: 4
- Bathrooms: 4
- Full bathrooms: 4
Primary bedroom
- Features: Walk-In Closet(s)
- Level: First
- Area: 360 Square Feet
- Dimensions: 15x24
Bedroom 2
- Features: Built-in Closet
- Level: First
- Area: 195 Square Feet
- Dimensions: 13x15
Bedroom 3
- Features: Built-in Closet
- Level: First
- Area: 208 Square Feet
- Dimensions: 13x16
Bedroom 4
- Features: Built-in Closet
- Level: First
- Area: 200 Square Feet
- Dimensions: 10x20
Balcony porch lanai
- Level: First
- Area: 969 Square Feet
- Dimensions: 51x19
Dining room
- Level: First
- Area: 234 Square Feet
- Dimensions: 18x13
Family room
- Level: First
- Area: 320 Square Feet
- Dimensions: 20x16
Great room
- Level: First
- Area: 540 Square Feet
- Dimensions: 20x27
Kitchen
- Level: First
Laundry
- Level: First
- Area: 110 Square Feet
- Dimensions: 11x10
Living room
- Level: First
Office
- Level: First
- Area: 96 Square Feet
- Dimensions: 8x12
Heating
- Central
Cooling
- Central Air
Appliances
- Included: Dishwasher, Microwave, Range, Refrigerator
- Laundry: Laundry Room
Features
- Cathedral Ceiling(s), Ceiling Fan(s), Crown Molding, Eating Space In Kitchen, High Ceilings, Open Floorplan, Primary Bedroom Main Floor, Solid Wood Cabinets, Split Bedroom, Stone Counters, Thermostat, Vaulted Ceiling(s), Walk-In Closet(s)
- Flooring: Tile, Hardwood
- Windows: Skylight(s), Window Treatments
- Has fireplace: Yes
- Fireplace features: Family Room, Wood Burning
Interior area
- Total structure area: 6,099
- Total interior livable area: 4,400 sqft
Video & virtual tour
Property
Parking
- Total spaces: 3
- Parking features: Driveway, Garage Door Opener
- Attached garage spaces: 3
- Has uncovered spaces: Yes
- Details: Garage Dimensions: 401x24
Features
- Levels: One
- Stories: 1
- Patio & porch: Rear Porch, Screened
- Exterior features: Lighting, Private Mailbox
- Has view: Yes
- View description: Water, Intracoastal Waterway
- Has water view: Yes
- Water view: Water,Intracoastal Waterway
- Body of water: RUSKIN INLET
Lot
- Size: 0.52 Acres
- Dimensions: 120 x 190
- Features: Flood Insurance Required, In County, Landscaped, Unincorporated
- Residential vegetation: Trees/Landscaped
Details
- Parcel number: U0732191V500000000622.0
- Zoning: RSC-6
- Special conditions: None
Construction
Type & style
- Home type: SingleFamily
- Architectural style: Traditional
- Property subtype: Single Family Residence
Materials
- Block, Brick, Stucco
- Foundation: Slab
- Roof: Shingle
Condition
- New construction: No
- Year built: 1968
Utilities & green energy
- Sewer: Septic Tank
- Water: Public
- Utilities for property: BB/HS Internet Available, Cable Available, Electricity Connected, Phone Available, Water Connected
Community & HOA
Community
- Subdivision: RUSKIN CITY MAP OF
HOA
- Has HOA: No
- Pet fee: $0 monthly
Location
- Region: Ruskin
Financial & listing details
- Price per square foot: $188/sqft
- Annual tax amount: $4,060
- Date on market: 7/14/2025
- Listing terms: Cash,Conventional,VA Loan
- Ownership: Fee Simple
- Total actual rent: 0
- Electric utility on property: Yes
- Road surface type: Paved