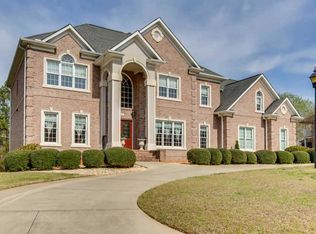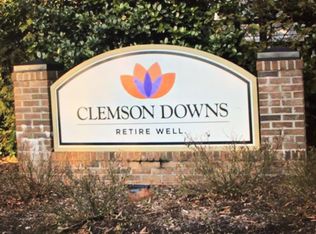BEAUTIFUL, IMMACULATE, LARGE single-family home in CLEMSON DOWNS. Located at the end of the street with privacy beside and behind, this gorgeous home boasts three bedrooms and two baths on the main level, PLUS a full, finished basement. The house has been lovingly maintained and is absolutely spotless! The kitchen has custom cabinets with tons of storage, butcher-block and solid-surface countertops, stainless appliances, large pantry, and an adjoining butler's pantry with sink, storage, and convection oven! Beautiful hardwoods continue from kitchen into the large living room, where you will find vaulted ceilings, built-in bookcases, and a fireplace. From the living area, you have access to a pretty sunroom with a view of the landscaped back yard. The upstairs has three large bedrooms, including a master suite with tastefully decorated bathroom and large closet. The fully-finished walk-out basement is accessible from the outside, allowing for complete privacy for the occupant. It has a large bedroom, full bath, living area, eat-in kitchen, and workshop - perfect for an in-law suite, live-in caretaker, etc. Just as with the main level, the large bedroom, full bath, eat-in kitchen, and living area are comfortable and spotless. There is a large workshop with double exterior door just off the basement kitchen, as well as a sunroom. The peaceful backyard with brick patio is beautifully landscaped...the perfect place to relax and listen to the trickle of the nearby stream. Don't miss your chance to own this one-of-a-king property in a highly sought after neighborhood - Schedule your showing today!
This property is off market, which means it's not currently listed for sale or rent on Zillow. This may be different from what's available on other websites or public sources.


