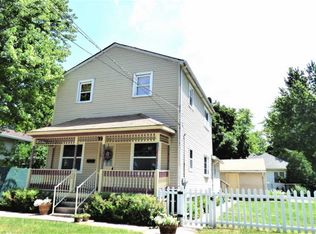Closed
$301,000
404 E 7th St, Lockport, IL 60441
4beds
1,344sqft
Single Family Residence
Built in 1918
6,885 Square Feet Lot
$309,000 Zestimate®
$224/sqft
$2,383 Estimated rent
Home value
$309,000
$284,000 - $334,000
$2,383/mo
Zestimate® history
Loading...
Owner options
Explore your selling options
What's special
This amazing & nicely updated home boasts loads of character & attention to detail throughout! Features: A quaint, enclosed front porch to greet you; Sun-filled living room with soaring ceiling & original hardwood flooring; Stunning, completely remodeled kitchen that boasts 42" white cabinets, decorative tin ceiling, farm sink, white quartz counters, subway tile backsplash, pantry, gleaming hardwood flooring & convenient beverage fridge; Spacious dining area to enjoy family dinners; 4 main level bedrooms (perfect for a large family); The master suite offers a private updated bath with granite vanity & shower; Wonderful updated bath#2 boasting a relaxing whirlpool tub; Full basement that's perfect for storage; Nice yard that offers a concrete patio & fire pit. New AC (2022) & most new windows.
Zillow last checked: 8 hours ago
Listing updated: January 29, 2025 at 01:56pm
Listing courtesy of:
Kim Wirtz, ABR,CRS,E-PRO 708-516-3050,
Wirtz Real Estate Group Inc.
Bought with:
Micah Kirstein
john greene, Realtor
Source: MRED as distributed by MLS GRID,MLS#: 12222048
Facts & features
Interior
Bedrooms & bathrooms
- Bedrooms: 4
- Bathrooms: 2
- Full bathrooms: 2
Primary bedroom
- Features: Flooring (Carpet), Window Treatments (All), Bathroom (Full)
- Level: Main
- Area: 165 Square Feet
- Dimensions: 11X15
Bedroom 2
- Features: Flooring (Carpet), Window Treatments (All)
- Level: Main
- Area: 132 Square Feet
- Dimensions: 11X12
Bedroom 3
- Features: Flooring (Hardwood), Window Treatments (All)
- Level: Main
- Area: 110 Square Feet
- Dimensions: 10X11
Bedroom 4
- Features: Flooring (Hardwood), Window Treatments (All)
- Level: Main
- Area: 110 Square Feet
- Dimensions: 11X10
Dining room
- Features: Flooring (Hardwood), Window Treatments (All)
- Level: Main
- Area: 225 Square Feet
- Dimensions: 15X15
Enclosed porch
- Level: Main
- Area: 60 Square Feet
- Dimensions: 6X10
Kitchen
- Features: Kitchen (Eating Area-Table Space, Pantry-Closet, Custom Cabinetry, Granite Counters, Pantry, SolidSurfaceCounter, Updated Kitchen), Flooring (Hardwood), Window Treatments (All)
- Level: Main
- Area: 165 Square Feet
- Dimensions: 11X15
Living room
- Features: Flooring (Hardwood), Window Treatments (All)
- Level: Main
- Area: 315 Square Feet
- Dimensions: 15X21
Heating
- Natural Gas, Forced Air
Cooling
- Central Air
Appliances
- Included: Range, Microwave, Dishwasher, Refrigerator, Bar Fridge, Washer, Dryer, Disposal, Wine Refrigerator
Features
- Cathedral Ceiling(s), 1st Floor Bedroom, 1st Floor Full Bath, Walk-In Closet(s), High Ceilings
- Flooring: Hardwood
- Windows: Screens
- Basement: Unfinished,Full
Interior area
- Total structure area: 1,814
- Total interior livable area: 1,344 sqft
Property
Parking
- Total spaces: 2
- Parking features: Concrete, Garage Door Opener, Tandem, On Site, Garage Owned, Detached, Garage
- Garage spaces: 2
- Has uncovered spaces: Yes
Accessibility
- Accessibility features: No Disability Access
Features
- Stories: 1
- Patio & porch: Patio, Porch
- Exterior features: Fire Pit
Lot
- Size: 6,885 sqft
- Dimensions: 85X81
Details
- Additional structures: None
- Parcel number: 1104232270060000
- Special conditions: None
- Other equipment: Ceiling Fan(s), Sump Pump
Construction
Type & style
- Home type: SingleFamily
- Architectural style: Ranch
- Property subtype: Single Family Residence
Materials
- Vinyl Siding
- Foundation: Block
- Roof: Asphalt
Condition
- New construction: No
- Year built: 1918
- Major remodel year: 2023
Utilities & green energy
- Electric: Circuit Breakers
- Sewer: Public Sewer
- Water: Public
Community & neighborhood
Security
- Security features: Carbon Monoxide Detector(s)
Community
- Community features: Curbs, Sidewalks, Street Lights, Street Paved
Location
- Region: Lockport
HOA & financial
HOA
- Services included: None
Other
Other facts
- Listing terms: Conventional
- Ownership: Fee Simple
Price history
| Date | Event | Price |
|---|---|---|
| 1/29/2025 | Sold | $301,000-2.9%$224/sqft |
Source: | ||
| 12/6/2024 | Listed for sale | $310,000-4.6%$231/sqft |
Source: | ||
| 11/30/2024 | Listing removed | $325,000$242/sqft |
Source: | ||
| 11/15/2024 | Listed for sale | $325,000+73.8%$242/sqft |
Source: | ||
| 4/20/2022 | Sold | $187,000-6.5%$139/sqft |
Source: | ||
Public tax history
| Year | Property taxes | Tax assessment |
|---|---|---|
| 2023 | $4,978 +8.4% | $62,333 +2.4% |
| 2022 | $4,592 +209.2% | $60,883 +6.4% |
| 2021 | $1,485 -1% | $57,216 +3.4% |
Find assessor info on the county website
Neighborhood: Lockport Canal
Nearby schools
GreatSchools rating
- 9/10Milne Grove Elementary SchoolGrades: PK-3Distance: 0.2 mi
- 7/10Kelvin Grove Jr High SchoolGrades: 4-8Distance: 0.5 mi
- 9/10Lockport Township High School EastGrades: 9-12Distance: 1 mi
Schools provided by the listing agent
- Elementary: Milne Grove Elementary School
- Middle: Kelvin Grove Elementary School
- High: Lockport Township High School
- District: 91
Source: MRED as distributed by MLS GRID. This data may not be complete. We recommend contacting the local school district to confirm school assignments for this home.

Get pre-qualified for a loan
At Zillow Home Loans, we can pre-qualify you in as little as 5 minutes with no impact to your credit score.An equal housing lender. NMLS #10287.
Sell for more on Zillow
Get a free Zillow Showcase℠ listing and you could sell for .
$309,000
2% more+ $6,180
With Zillow Showcase(estimated)
$315,180