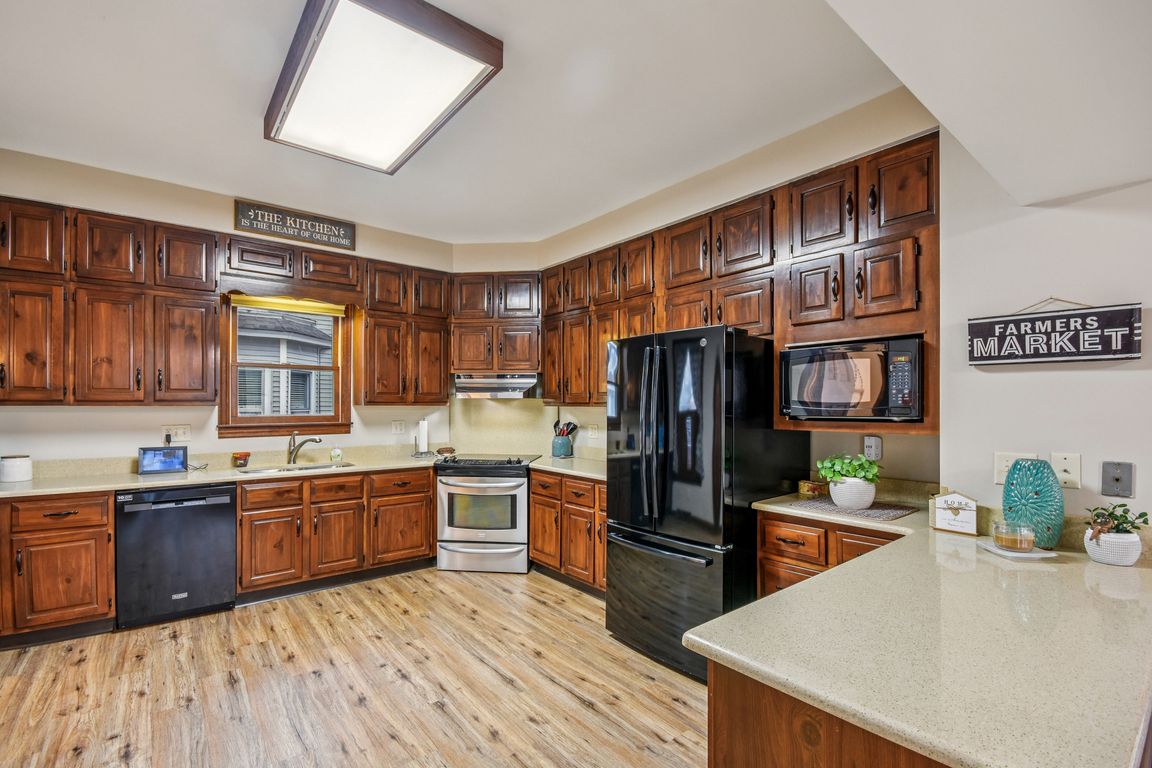Open: Sat 11am-1pm

New
$349,900
3beds
2,214sqft
404 E Benton St, Morris, IL 60450
3beds
2,214sqft
Single family residence
Built in 1920
6,969 sqft
2 Garage spaces
$158 price/sqft
What's special
Hall bathroomDecorative wood wallLarge corner lotBeautiful hardwood staircaseCustom hardwood cabinetsCorian countertops
Step into this enchanting home where the charm of yesteryear seamlessly blends with modern conveniences. The journey begins at the beautiful hardwood staircase, enhanced with a decorative wood wall that gracefully ushers you through this splendid residence. The kitchen is a culinary delight, featuring custom hardwood cabinets, Corian countertops, and an ...
- 17 hours |
- 308 |
- 29 |
Source: MRED as distributed by MLS GRID,MLS#: 12520379
Travel times
Living Room
Kitchen
Primary Bedroom
Zillow last checked: 8 hours ago
Listing updated: 17 hours ago
Listing courtesy of:
Shawn Hornsby 815-474-6670,
Century 21 Coleman-Hornsby
Source: MRED as distributed by MLS GRID,MLS#: 12520379
Facts & features
Interior
Bedrooms & bathrooms
- Bedrooms: 3
- Bathrooms: 4
- Full bathrooms: 2
- 1/2 bathrooms: 2
Rooms
- Room types: Den, Enclosed Porch
Primary bedroom
- Features: Flooring (Vinyl), Bathroom (Full)
- Level: Second
- Area: 208 Square Feet
- Dimensions: 16X13
Bedroom 2
- Features: Flooring (Vinyl)
- Level: Second
- Area: 126 Square Feet
- Dimensions: 14X9
Bedroom 3
- Features: Flooring (Vinyl)
- Level: Second
- Area: 117 Square Feet
- Dimensions: 13X9
Den
- Features: Flooring (Carpet)
- Level: Third
- Area: 360 Square Feet
- Dimensions: 20X18
Dining room
- Features: Flooring (Vinyl)
- Level: Main
- Area: 221 Square Feet
- Dimensions: 17X13
Enclosed porch
- Features: Flooring (Vinyl)
- Level: Main
- Area: 78 Square Feet
- Dimensions: 13X6
Family room
- Features: Flooring (Carpet)
- Level: Main
- Area: 378 Square Feet
- Dimensions: 27X14
Kitchen
- Features: Kitchen (Eating Area-Table Space, Custom Cabinetry, SolidSurfaceCounter, Updated Kitchen), Flooring (Vinyl)
- Level: Main
- Area: 195 Square Feet
- Dimensions: 15X13
Laundry
- Level: Main
- Area: 117 Square Feet
- Dimensions: 13X9
Living room
- Features: Flooring (Vinyl)
- Level: Main
- Area: 221 Square Feet
- Dimensions: 17X13
Heating
- Natural Gas, Forced Air
Cooling
- Central Air
Appliances
- Included: Range, Microwave, Dishwasher, Refrigerator, Washer, Dryer, Range Hood
- Laundry: Main Level, None
Features
- Separate Dining Room, Replacement Windows
- Doors: Storm Door(s)
- Windows: Replacement Windows, Drapes
- Basement: Unfinished,Storage Space,Full
- Attic: Finished
Interior area
- Total structure area: 3,127
- Total interior livable area: 2,214 sqft
Video & virtual tour
Property
Parking
- Total spaces: 2
- Parking features: Concrete, Heated Garage, Garage Owned, Detached, Garage
- Garage spaces: 2
Accessibility
- Accessibility features: No Disability Access
Features
- Stories: 2
- Patio & porch: Deck, Patio, Screened
- Pool features: Above Ground
- Fencing: Fenced,Wood
Lot
- Size: 6,969.6 Square Feet
- Dimensions: 53x132
- Features: Corner Lot
Details
- Parcel number: 0503305008
- Special conditions: None
Construction
Type & style
- Home type: SingleFamily
- Architectural style: Traditional
- Property subtype: Single Family Residence
Materials
- Steel Siding
- Roof: Asphalt
Condition
- New construction: No
- Year built: 1920
Utilities & green energy
- Sewer: Public Sewer
- Water: Public
Community & HOA
Community
- Features: Park, Pool, Tennis Court(s), Curbs, Sidewalks, Street Lights, Street Paved
HOA
- Services included: None
Location
- Region: Morris
Financial & listing details
- Price per square foot: $158/sqft
- Tax assessed value: $227,925
- Annual tax amount: $5,178
- Date on market: 11/20/2025
- Ownership: Fee Simple