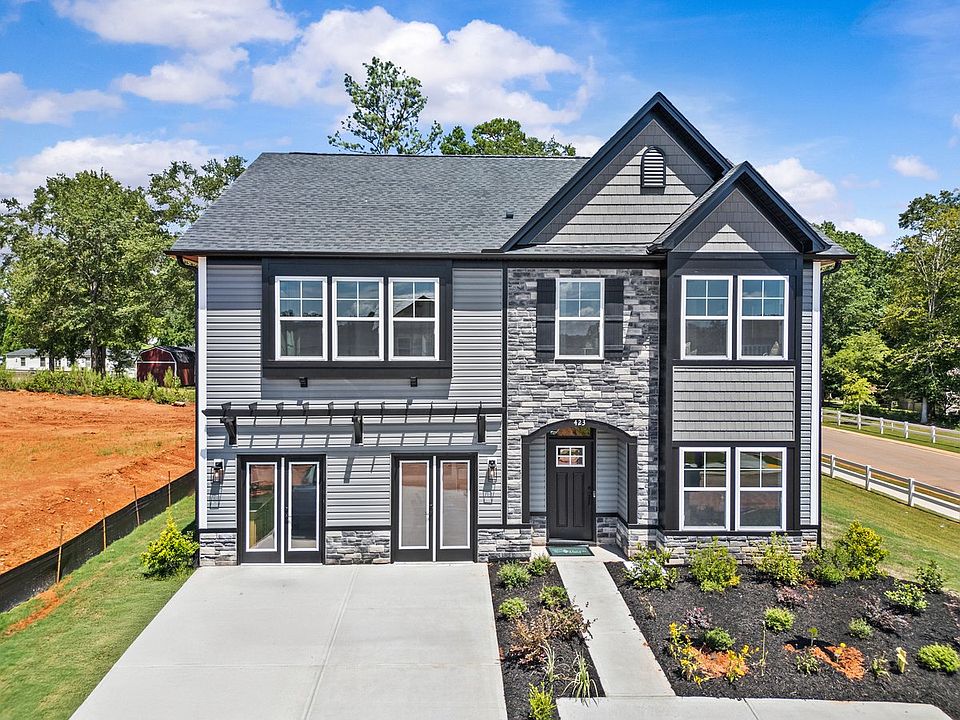This spacious Bradley II floor plan home provides 3,040 square feet of comfortable living space, thoughtfully designed with five bedrooms and three bathrooms including a loft upstairs for 2nd living area. The main level features an optional 5th bedroom or home office with full bath and has a spacious family room with a gas fireplace, dining area, and gourmet kitchen island. The expansive owner's suite is privately situated upstairs off the loft area, complete with a walk-in closet and an en-suite bathroom. You'll also find three additional generously sized bedrooms that share a full bathroom. Optional upgrades enhance the already impressive features: A gas fireplace adds warmth and ambiance to the living room; and a kitchen island increases workspace and storage.
Under contract
Special offer
$389,900
404 Ecton Pl, Greenville, SC 29605
4beds
3,040sqft
Single Family Residence
Built in 2025
6,098.4 Square Feet Lot
$387,100 Zestimate®
$128/sqft
$-- HOA
What's special
Gas fireplaceLoft upstairsSpacious family roomEn-suite bathroomKitchen islandGourmet kitchen islandDining area
Call: (864) 740-4457
- 82 days
- on Zillow |
- 33 |
- 0 |
Zillow last checked: 7 hours ago
Listing updated: August 22, 2025 at 04:06pm
Listed by:
Angela Looper 864-201-2039,
Coldwell Banker Caine/Williams (19526)
Source: WUMLS,MLS#: 20288618 Originating MLS: Western Upstate Association of Realtors
Originating MLS: Western Upstate Association of Realtors
Travel times
Schedule tour
Select your preferred tour type — either in-person or real-time video tour — then discuss available options with the builder representative you're connected with.
Facts & features
Interior
Bedrooms & bathrooms
- Bedrooms: 4
- Bathrooms: 3
- Full bathrooms: 3
- Main level bathrooms: 1
Primary bedroom
- Level: Upper
- Dimensions: 18x14
Bedroom 2
- Level: Upper
- Dimensions: 12x12
Bedroom 3
- Level: Upper
- Dimensions: 12x14
Bedroom 4
- Level: Upper
- Dimensions: 13x13
Dining room
- Level: Main
- Dimensions: 10x10
Great room
- Level: Main
- Dimensions: 18x17
Kitchen
- Level: Main
- Dimensions: 10x13
Loft
- Level: Upper
- Dimensions: 18x15
Other
- Level: Main
- Dimensions: 13x10
Heating
- Forced Air
Cooling
- Central Air, Electric, Forced Air
Appliances
- Included: Dishwasher, Disposal, Microwave
Features
- Bathtub, Dual Sinks, Fireplace, Granite Counters, Bath in Primary Bedroom, Smooth Ceilings, Separate Shower, Upper Level Primary, Walk-In Closet(s)
- Flooring: Carpet, Luxury Vinyl, Luxury VinylTile
- Windows: Tilt-In Windows
- Basement: None
- Has fireplace: Yes
- Fireplace features: Gas Log
Interior area
- Total structure area: 3,040
- Total interior livable area: 3,040 sqft
Property
Parking
- Total spaces: 2
- Parking features: Attached, Garage, Driveway
- Attached garage spaces: 2
Features
- Levels: Two
- Stories: 2
- Patio & porch: Patio
- Exterior features: Sprinkler/Irrigation, Patio
- Pool features: Community
Lot
- Size: 6,098.4 Square Feet
- Features: Level, Outside City Limits, Subdivision
Details
- Parcel number: 0415020106300
Construction
Type & style
- Home type: SingleFamily
- Architectural style: Traditional
- Property subtype: Single Family Residence
Materials
- Stone, Vinyl Siding
- Foundation: Slab
- Roof: Architectural,Shingle
Condition
- Under Construction
- New construction: Yes
- Year built: 2025
Details
- Builder name: Great Southern Homes
Utilities & green energy
- Sewer: Public Sewer
- Water: Public
- Utilities for property: Cable Available, Electricity Available, Natural Gas Available, Phone Available, Sewer Available, Underground Utilities, Water Available
Community & HOA
Community
- Features: Other, Pool, See Remarks
- Security: Smoke Detector(s)
- Subdivision: Sedona
HOA
- Has HOA: Yes
- Services included: Other, Pool(s), See Remarks
Location
- Region: Greenville
Financial & listing details
- Price per square foot: $128/sqft
- Date on market: 6/9/2025
- Cumulative days on market: 81 days
- Listing agreement: Exclusive Right To Sell
About the community
Welcome to Sedona, a thoughtfully planned neighborhood bringing family-oriented living to the vibrant and ever-growing city of Greenville, South Carolina. This charming community offers the perfect place to call home, nestled within one of the Southeast's most desirable and dynamic cities. Whether you're planting roots or seeking a fresh start, Sedona provides a welcoming environment for families of all sizes.
Greenville is renowned for its unique blend of modern amenities and historic charm. From the lively arts scene to the thriving downtown filled with local boutiques, fine dining, and cultural attractions, there's something here for everyone. Falls Park on the Reedy, with its breathtaking waterfall and iconic Liberty Bridge, serves as the heart of downtown and offers a stunning backdrop for strolls, picnics, and community gatherings.
Beyond the scenic beauty and entertainment options, Greenville boasts a strong sense of community. Active neighborhood associations, family-friendly festivals, and year-round events foster a spirit of connection that makes it easy to feel at home. With top-rated schools, abundant green spaces, and convenient access to work and play, Sedona is your opportunity to become part of something truly special. Come experience why Greenville is everything they say it is-and more-at Sedona.

423 Barbican Place, Greenville, SC 29605
Build Jobs With Mad Money
Build Jobs $15,000 In Mad Money*** With Homeowners Mortgage.Source: Great Southern Homes
