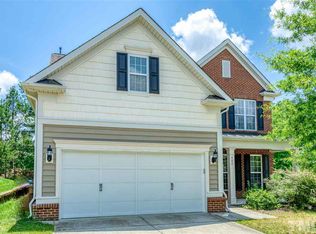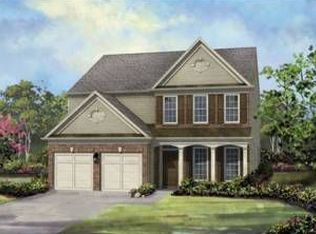Sold for $665,000 on 08/19/24
$665,000
404 Euphoria Cir, Cary, NC 27519
4beds
2,536sqft
Single Family Residence, Residential
Built in 2008
7,840.8 Square Feet Lot
$655,300 Zestimate®
$262/sqft
$2,763 Estimated rent
Home value
$655,300
$616,000 - $695,000
$2,763/mo
Zestimate® history
Loading...
Owner options
Explore your selling options
What's special
This beautiful transitional open floor plan home features 4 BR/ 2.5 BA, hardwood floors, and a modern open floor plan. It features a large living room and dining room space and impressive entry. The spacious kitchen, w/granite island and countertops, stainless steel appliances, dual fuel range/oven opens into the family room. Family room w/ gas fireplace, built-in bookshelves/cabinets, and a wall of windows looking out onto a beautiful wooded back yard. Also, downstairs is an office and powder room. Upstairs, Gorgeous Primary suite w/ trey ceiling, large bath w/double sinks, jetted tub, sep shower and huge walk-in closet. 3 guest bedrooms, bath, and upstairs laundry. 2 car garage. Great Cary location in desirable Harmony neighborhood. Pool/tennis. Recent Roof -2021, HVAC -2022.Replaced WH, DW, fridge, microwave. Seller credit of $2000 for kitchen floor refinishing. This beautiful transitional open floor plan home features 4 BR/ 2.5 BA, hardwood floors, and a modern open floor plan. It features a large living room and dining room space and impressive entry. The spacious kitchen, w/granite island and countertops, stainless steel appliances, dual fuel range/oven opens into the family room. Family room w/ gas fireplace, built-in bookshelves/cabinets, and a wall of windows looking out onto a beautiful wooded back yard. Also, downstairs is an office and powder room. Upstairs, Gorgeous Primary suite w/ trey ceiling, large bath w/double sinks, jetted tub, sep shower and huge walk-in closet. 3 guest bedrooms, bath, and upstairs laundry. Att 2 car garage. Great Cary location in desirable Harmony neighborhood. Pool/tennis. Recent Roof -2021, HVAC -2022.Replaced WH, DW, fridge, microwave. Seller credit of $2000 for kitchen floor refinishing.
Zillow last checked: 8 hours ago
Listing updated: October 28, 2025 at 12:28am
Listed by:
Tamara Parsons 336-414-5553,
Highgarden Real Estate NC
Bought with:
Julia Tucker, 113467
Long & Foster Real Estate INC
Source: Doorify MLS,MLS#: 10040173
Facts & features
Interior
Bedrooms & bathrooms
- Bedrooms: 4
- Bathrooms: 3
- Full bathrooms: 2
- 1/2 bathrooms: 1
Heating
- Electric, Forced Air, Natural Gas
Cooling
- Central Air
Appliances
- Included: Dishwasher, Free-Standing Gas Range, Gas Range, Microwave, Water Heater
- Laundry: Laundry Closet, Upper Level
Features
- Bathtub/Shower Combination, Bookcases, Built-in Features, Ceiling Fan(s), Crown Molding, Double Vanity, Entrance Foyer, Granite Counters, Kitchen Island, Open Floorplan, Pantry, Separate Shower, Smooth Ceilings, Soaking Tub, Tray Ceiling(s), Walk-In Closet(s), Walk-In Shower, Water Closet
- Flooring: Carpet, Hardwood, Vinyl, Wood
- Windows: Blinds
- Number of fireplaces: 1
- Fireplace features: Family Room
- Common walls with other units/homes: No Common Walls
Interior area
- Total structure area: 2,536
- Total interior livable area: 2,536 sqft
- Finished area above ground: 2,536
- Finished area below ground: 0
Property
Parking
- Total spaces: 2
- Parking features: Attached, Driveway, Garage Door Opener, Garage Faces Front
- Attached garage spaces: 2
Features
- Levels: Two
- Stories: 2
- Patio & porch: Patio, Porch
- Pool features: Community
- Has view: Yes
Lot
- Size: 7,840 sqft
- Features: Back Yard, Front Yard, Landscaped
Details
- Parcel number: 0733.02561901.000
- Special conditions: Standard
Construction
Type & style
- Home type: SingleFamily
- Architectural style: Transitional
- Property subtype: Single Family Residence, Residential
Materials
- Brick, Stone, Vinyl Siding
- Foundation: Brick/Mortar
- Roof: Shingle
Condition
- New construction: No
- Year built: 2008
- Major remodel year: 2008
Utilities & green energy
- Sewer: Public Sewer
- Water: Public
- Utilities for property: Electricity Connected, Natural Gas Connected, Sewer Connected, Water Connected
Community & neighborhood
Community
- Community features: Clubhouse, Playground, Pool, Tennis Court(s)
Location
- Region: Cary
- Subdivision: Harmony
HOA & financial
HOA
- Has HOA: Yes
- HOA fee: $95 monthly
- Amenities included: Pool
- Services included: Maintenance Grounds
Other
Other facts
- Road surface type: Paved
Price history
| Date | Event | Price |
|---|---|---|
| 8/19/2024 | Sold | $665,000$262/sqft |
Source: | ||
| 7/18/2024 | Pending sale | $665,000$262/sqft |
Source: | ||
| 7/17/2024 | Price change | $665,000-5%$262/sqft |
Source: | ||
| 7/10/2024 | Listed for sale | $699,900+3.7%$276/sqft |
Source: | ||
| 5/8/2023 | Sold | $675,000+6.3%$266/sqft |
Source: | ||
Public tax history
| Year | Property taxes | Tax assessment |
|---|---|---|
| 2025 | $5,707 +2.2% | $663,551 |
| 2024 | $5,584 +45.2% | $663,551 +73.9% |
| 2023 | $3,844 +3.9% | $381,669 |
Find assessor info on the county website
Neighborhood: Harmony
Nearby schools
GreatSchools rating
- 9/10Turner Creek ElementaryGrades: PK-5Distance: 0.4 mi
- 10/10Salem MiddleGrades: 6-8Distance: 2.2 mi
- 10/10Green Level High SchoolGrades: 9-12Distance: 1 mi
Schools provided by the listing agent
- Elementary: Wake - Turner Creek Road Year Round
- Middle: Wake - Salem
- High: Wake - Green Level
Source: Doorify MLS. This data may not be complete. We recommend contacting the local school district to confirm school assignments for this home.
Get a cash offer in 3 minutes
Find out how much your home could sell for in as little as 3 minutes with a no-obligation cash offer.
Estimated market value
$655,300
Get a cash offer in 3 minutes
Find out how much your home could sell for in as little as 3 minutes with a no-obligation cash offer.
Estimated market value
$655,300

