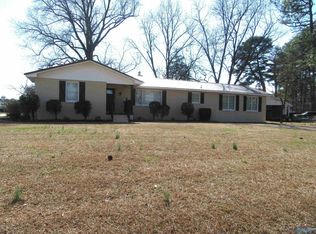Needs a few minor repairs to be the perfect home! Full brick home with metal roof. Open floor plan, living, dining room combination and family room opened. Hardwood flooring in living, dining room, all bedrooms and hallway. Carpet in family room. Gas log fireplace in family room with built in bookcase. Lots of white cabinets, cook top, oven, and refrigerator. Main bathroom has tiled walk in shower, half bath in master bedroom. Storage room has laundry facilities in but could easily be opened up to interior of home. Newer hot water heater and breaker box. Huge 26x30 detached garage workshop with double garage doors, alley access. Huge yard plus a storm shelter. Completely fenced back yard.
This property is off market, which means it's not currently listed for sale or rent on Zillow. This may be different from what's available on other websites or public sources.
