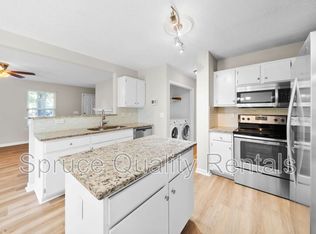Sold for $314,900 on 01/31/24
$314,900
404 Feldspar Way, Durham, NC 27703
3beds
1,249sqft
Single Family Residence, Residential
Built in 2001
10,018.8 Square Feet Lot
$308,500 Zestimate®
$252/sqft
$1,936 Estimated rent
Home value
$308,500
$293,000 - $324,000
$1,936/mo
Zestimate® history
Loading...
Owner options
Explore your selling options
What's special
Charming 3-bedroom ranch that welcomes you home. This cozy abode boasts an open floor plan featuring hardwood floors, granite countertops, and two updated baths. Picture family dinners in the light-filled eat-in kitchen that flows effortlessly into the inviting living room, where movie nights and game nights await. Retreat to the master suite at day's end, complete with a walk-in closet and en-suite bath. With move-in-ready updates just waiting for your personal touch, this lovely ranch won't last long.
Zillow last checked: 8 hours ago
Listing updated: October 27, 2025 at 11:59pm
Listed by:
Cristal R Lavoie 401-487-5333,
Long & Foster Real Estate INC/Cary,
Donna Davis 919-924-1912,
Long & Foster Real Estate INC/Cary
Bought with:
Spencer Lindahl, 275359
Main Street Renewal, LLC
Source: Doorify MLS,MLS#: 2542418
Facts & features
Interior
Bedrooms & bathrooms
- Bedrooms: 3
- Bathrooms: 2
- Full bathrooms: 2
Heating
- Forced Air, Natural Gas
Cooling
- Central Air
Appliances
- Included: Dishwasher, Electric Cooktop, Gas Water Heater, Microwave
- Laundry: Laundry Room, Main Level
Features
- Ceiling Fan(s), Eat-in Kitchen, Granite Counters, High Speed Internet, Kitchen/Dining Room Combination, Pantry, Shower Only, Smart Light(s), Vaulted Ceiling(s), Walk-In Closet(s)
- Flooring: Carpet, Hardwood, Vinyl
- Doors: Storm Door(s)
- Windows: Blinds
- Has fireplace: No
Interior area
- Total structure area: 1,249
- Total interior livable area: 1,249 sqft
- Finished area above ground: 1,249
- Finished area below ground: 0
Property
Parking
- Parking features: Concrete, Driveway
Features
- Levels: One
- Stories: 1
- Patio & porch: Covered, Patio, Porch
- Exterior features: Rain Gutters
- Has view: Yes
Lot
- Size: 10,018 sqft
- Features: Hardwood Trees, Landscaped
Details
- Additional structures: Shed(s), Storage
- Parcel number: 162016
Construction
Type & style
- Home type: SingleFamily
- Architectural style: Ranch
- Property subtype: Single Family Residence, Residential
Materials
- Vinyl Siding
- Foundation: Slab
Condition
- New construction: No
- Year built: 2001
Utilities & green energy
- Sewer: Public Sewer
- Water: Public
- Utilities for property: Cable Available
Community & neighborhood
Location
- Region: Durham
- Subdivision: Stone Hill
HOA & financial
HOA
- Has HOA: Yes
- HOA fee: $166 annually
Price history
| Date | Event | Price |
|---|---|---|
| 6/6/2025 | Listing removed | $1,875$2/sqft |
Source: Zillow Rentals | ||
| 4/15/2025 | Price change | $1,875-2.6%$2/sqft |
Source: Zillow Rentals | ||
| 4/3/2025 | Listed for rent | $1,925-2.5%$2/sqft |
Source: Zillow Rentals | ||
| 3/5/2025 | Listing removed | $1,975$2/sqft |
Source: Zillow Rentals | ||
| 2/17/2025 | Listed for rent | $1,975$2/sqft |
Source: Zillow Rentals | ||
Public tax history
| Year | Property taxes | Tax assessment |
|---|---|---|
| 2025 | $3,179 +55% | $320,715 +118.2% |
| 2024 | $2,051 +6.5% | $146,999 |
| 2023 | $1,926 +2.3% | $146,999 |
Find assessor info on the county website
Neighborhood: 27703
Nearby schools
GreatSchools rating
- 6/10Oak Grove ElementaryGrades: PK-5Distance: 0.5 mi
- 5/10Neal MiddleGrades: 6-8Distance: 2.3 mi
- 1/10Southern School of Energy and SustainabilityGrades: 9-12Distance: 1 mi
Schools provided by the listing agent
- Elementary: Durham - Oakgrove
- Middle: Durham - Neal
- High: Durham - Southern
Source: Doorify MLS. This data may not be complete. We recommend contacting the local school district to confirm school assignments for this home.
Get a cash offer in 3 minutes
Find out how much your home could sell for in as little as 3 minutes with a no-obligation cash offer.
Estimated market value
$308,500
Get a cash offer in 3 minutes
Find out how much your home could sell for in as little as 3 minutes with a no-obligation cash offer.
Estimated market value
$308,500
