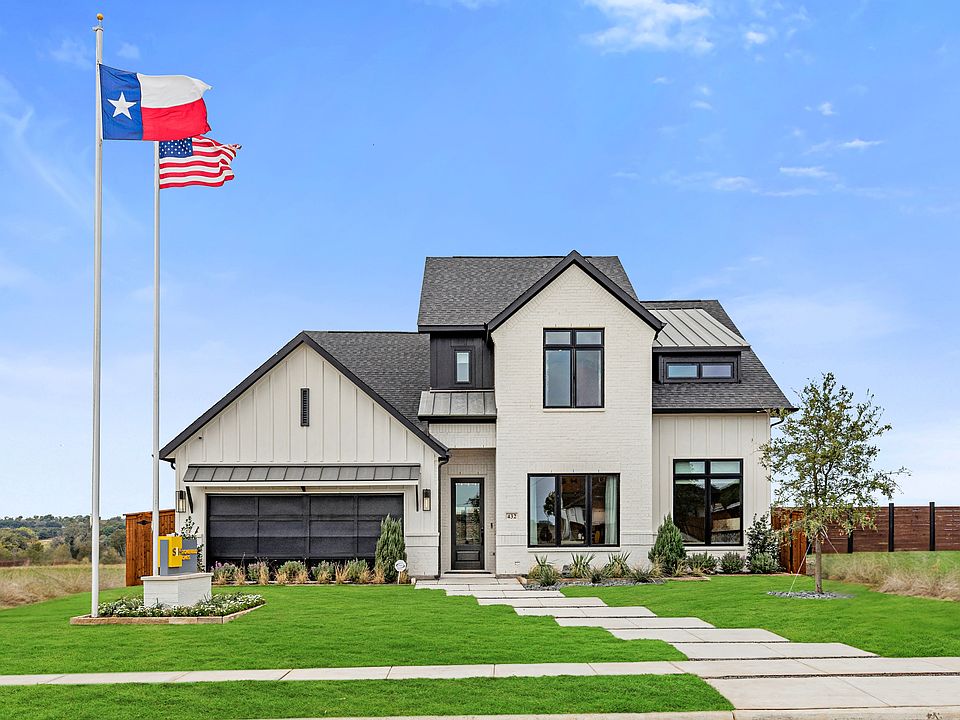MLS# 20953740 - Built by Stonefield Homes - Ready Now! ~ **Incentives Available, contact builder for information** Located within the gated community of Rio Vista at Kelly Ranch in Aledo, this beautifully designed home offers an impressive 2,829 square feet of living space with 4 bedrooms, 4 full bathrooms, a dedicated study, and a spacious game room. Thoughtfully laid out, this home provides the perfect blend of comfort, privacy, and style. The open-concept floor plan seamlessly connects the great room, gourmet kitchen, and dining area, creating an ideal setting for everyday living and entertaining. The kitchen is a true showstopper, featuring built-in stainless-steel appliances, a vaulted ceiling, an oversized island, and a generous walk-in pantry. The owner’s suite is a private retreat, complete with ceiling treatments, abundant natural light, a freestanding soaking tub, a large walk-in shower, and a spacious walk-in closet. Each of the three secondary bedrooms is strategically positioned for privacy and includes its own en-suite bathroom and walk-in closet—ensuring comfort for family members and guests alike. Additional highlights include a three-car garage, mud bench, an oversized laundry room with sink, and architectural ceiling treatments in all primary rooms. Step outside to a large, covered patio, perfect for relaxing or entertaining outdoors year-round. Don't miss your opportunity to own a luxury home in one of Aledo’s premier gated communities.
New construction
Special offer
$649,990
404 Fire Blade, Aledo, TX 76008
4beds
2,829sqft
Single Family Residence
Built in 2025
7,200.47 Square Feet Lot
$648,800 Zestimate®
$230/sqft
$225/mo HOA
- 128 days |
- 238 |
- 15 |
Zillow last checked: 7 hours ago
Listing updated: 12 hours ago
Listed by:
Ben Caballero 888-872-6006,
HomesUSA.com
Source: NTREIS,MLS#: 20953740
Travel times
Schedule tour
Select your preferred tour type — either in-person or real-time video tour — then discuss available options with the builder representative you're connected with.
Open houses
Facts & features
Interior
Bedrooms & bathrooms
- Bedrooms: 4
- Bathrooms: 4
- Full bathrooms: 4
Primary bedroom
- Features: Closet Cabinetry, Dual Sinks, Double Vanity, En Suite Bathroom, Garden Tub/Roman Tub, Walk-In Closet(s)
- Level: First
- Dimensions: 15 x 16
Bedroom
- Level: First
- Dimensions: 12 x 13
Bedroom
- Level: First
- Dimensions: 11 x 12
Bedroom
- Level: First
- Dimensions: 10 x 12
Dining room
- Level: First
- Dimensions: 11 x 12
Game room
- Level: First
- Dimensions: 12 x 12
Kitchen
- Features: Built-in Features, Kitchen Island, Walk-In Pantry
- Level: First
- Dimensions: 11 x 16
Living room
- Level: First
- Dimensions: 19 x 20
Office
- Level: First
- Dimensions: 11 x 10
Utility room
- Features: Built-in Features, Utility Sink
- Level: First
- Dimensions: 12 x 9
Heating
- Central, ENERGY STAR/ACCA RSI Qualified Installation, ENERGY STAR Qualified Equipment
Cooling
- Central Air, Ceiling Fan(s), ENERGY STAR Qualified Equipment
Appliances
- Included: Built-In Gas Range, Double Oven, Dishwasher, Electric Oven, Disposal, Microwave, Tankless Water Heater, Vented Exhaust Fan
- Laundry: Electric Dryer Hookup, Laundry in Utility Room
Features
- Double Vanity, High Speed Internet, Kitchen Island, Open Floorplan, Pantry, Smart Home, Cable TV, Wired for Data, Walk-In Closet(s)
- Flooring: Carpet, Tile, Wood
- Has basement: No
- Number of fireplaces: 1
- Fireplace features: Electric, Living Room
Interior area
- Total interior livable area: 2,829 sqft
Video & virtual tour
Property
Parking
- Total spaces: 3
- Parking features: Door-Multi, Door-Single, Garage Faces Front, Garage, Garage Door Opener, Side By Side
- Attached garage spaces: 3
Features
- Levels: One
- Stories: 1
- Patio & porch: Covered
- Exterior features: Lighting, Private Yard, Rain Gutters
- Pool features: None, Community
- Fencing: Back Yard,Wood
Lot
- Size: 7,200.47 Square Feet
- Features: Interior Lot, Landscaped, Subdivision, Sprinkler System
Details
- Parcel number: R000124220
Construction
Type & style
- Home type: SingleFamily
- Architectural style: Ranch,Traditional,Detached
- Property subtype: Single Family Residence
Materials
- Brick
- Foundation: Slab
- Roof: Composition
Condition
- New construction: Yes
- Year built: 2025
Details
- Builder name: Stonefield Homes
Utilities & green energy
- Utilities for property: Municipal Utilities, Sewer Available, Water Available, Cable Available
Green energy
- Energy efficient items: Insulation
Community & HOA
Community
- Features: Fitness Center, Pool, Trails/Paths, Gated
- Security: Gated Community
- Subdivision: Rio Vista at Kelly Ranch
HOA
- Has HOA: Yes
- Services included: Internet
- HOA fee: $225 monthly
- HOA name: Carter HOA Management Co
- HOA phone: 817-706-6993
Location
- Region: Aledo
Financial & listing details
- Price per square foot: $230/sqft
- Date on market: 5/31/2025
- Cumulative days on market: 128 days
About the community
PoolTrailsClubhouseCommunityCenter+ 1 more
MODEL HOME NOW OPEN! Luxury Gated Community in the Highly Amenitized Kelly Ranch Development.
ALEDO ISD | HIGH SPEED FIBER | MUNICIPAL UTILITES
20 Minutes SW of Ft. Worth | 10 Minutes South of Aledo | 20 Minutes East of Granbury
Elevate Building Your Home with Up to $50,000 in Designer Selections This October!
This October at Rio Vista at Kelly Ranch, Stonefield Homes is offering up to $50,000 in design gallery selections - from flooring and countertops to lighting, fixtures, and more. Make your new home truly your own!Source: Stonefield Homes
