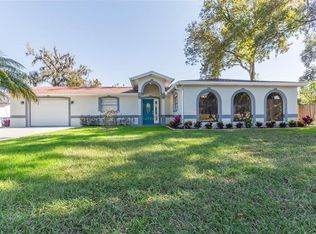Sold for $380,000
$380,000
404 Gay Rd, Seffner, FL 33584
4beds
1,721sqft
Single Family Residence
Built in 1974
0.26 Acres Lot
$368,100 Zestimate®
$221/sqft
$2,425 Estimated rent
Home value
$368,100
$335,000 - $401,000
$2,425/mo
Zestimate® history
Loading...
Owner options
Explore your selling options
What's special
Welcome to 404 Gay Road, Seffner, FL 33584! Back on the market...buyer's financing fell through. Inspections done and are all good! This charming single-family home offers the perfect blend of comfort and convenience. Nestled in a peaceful neighborhood, this residence boasts 4 spacious bedrooms and 3 full bathrooms, including two master suites for added luxury and convenience. The open-concept living area features plenty of natural light, creating a warm and inviting atmosphere. The kitchen is equipped with breakfast bar with granite counter tops and updated appliances and ample counter space, ideal for both cooking and entertaining. This home had the roof replaced in 2020, AC 2/2019, Water Filtration System 2017, Hot Water Tank 4/24. Also updated Refrigerator 2022, Stove 2022, Dishwasher 2022, Garbage Disposal 4/2024. Recently painted baseboards and the master bedroom. Enjoy the large fenced backyard, perfect for outdoor activities and gatherings. Bring your ATVs, Boats & RV, plenty room to store them! Located just minutes from shopping, dining, and major highways, this home provides easy access to all that Seffner and the surrounding areas have to offer. Don’t miss out on this wonderful opportunity to own a piece of Florida paradise! No HOAs or CDDs! *** ATTENTION BUYERS *** Our Preferred lender is offering a 1% interest rate reduction for the 1st year at zero cost to the buyer.
Zillow last checked: 8 hours ago
Listing updated: July 27, 2024 at 06:21am
Listing Provided by:
Terry Chandler 813-478-6971,
FLORIDA REALTY 813-681-1133
Bought with:
Amaury Arias, 3514270
ASCEND REALTY
Source: Stellar MLS,MLS#: T3525649 Originating MLS: Tampa
Originating MLS: Tampa

Facts & features
Interior
Bedrooms & bathrooms
- Bedrooms: 4
- Bathrooms: 3
- Full bathrooms: 3
Primary bedroom
- Features: Tub with Separate Shower Stall, Walk-In Closet(s)
- Level: First
- Dimensions: 16x16
Bedroom 2
- Features: Built-in Closet
- Level: First
- Dimensions: 13x13
Bedroom 3
- Features: Built-in Closet
- Level: First
- Dimensions: 10x10
Bedroom 4
- Features: Built-in Closet
- Level: First
- Dimensions: 9x9
Dining room
- Level: First
- Dimensions: 12x10
Great room
- Level: First
- Dimensions: 16x16
Kitchen
- Level: First
- Dimensions: 15x9
Heating
- Central, Electric
Cooling
- Central Air
Appliances
- Included: Dishwasher, Disposal, Electric Water Heater, Microwave, Range, Refrigerator, Water Filtration System
- Laundry: In Garage
Features
- Ceiling Fan(s), Open Floorplan, Split Bedroom, Walk-In Closet(s), In-Law Floorplan
- Flooring: Ceramic Tile, Laminate
- Doors: French Doors
- Has fireplace: No
Interior area
- Total structure area: 2,367
- Total interior livable area: 1,721 sqft
Property
Parking
- Total spaces: 2
- Parking features: Garage - Attached
- Attached garage spaces: 2
Features
- Levels: One
- Stories: 1
- Exterior features: Sidewalk
- Fencing: Chain Link
Lot
- Size: 0.26 Acres
- Features: In County
Details
- Parcel number: U35282026G00000300009.0
- Zoning: RSC-6
- Special conditions: None
Construction
Type & style
- Home type: SingleFamily
- Architectural style: Ranch
- Property subtype: Single Family Residence
Materials
- Brick, Stucco
- Foundation: Block
- Roof: Shingle
Condition
- New construction: No
- Year built: 1974
Utilities & green energy
- Sewer: Septic Tank
- Water: Public
- Utilities for property: Cable Available, Electricity Connected, Water Connected
Community & neighborhood
Location
- Region: Seffner
- Subdivision: SHANGRI LA II SUB PHAS
HOA & financial
HOA
- Has HOA: No
Other fees
- Pet fee: $0 monthly
Other financial information
- Total actual rent: 0
Other
Other facts
- Listing terms: Cash,Conventional,FHA,VA Loan
- Ownership: Fee Simple
- Road surface type: Asphalt
Price history
| Date | Event | Price |
|---|---|---|
| 7/26/2024 | Sold | $380,000-3.8%$221/sqft |
Source: | ||
| 6/27/2024 | Pending sale | $394,900$229/sqft |
Source: | ||
| 6/14/2024 | Listed for sale | $394,900$229/sqft |
Source: | ||
| 6/6/2024 | Pending sale | $394,900$229/sqft |
Source: | ||
| 5/30/2024 | Price change | $394,900-1.3%$229/sqft |
Source: | ||
Public tax history
| Year | Property taxes | Tax assessment |
|---|---|---|
| 2024 | $2,925 +4.3% | $173,504 +3% |
| 2023 | $2,803 +6.3% | $168,450 +3% |
| 2022 | $2,636 +1.9% | $163,544 +3% |
Find assessor info on the county website
Neighborhood: 33584
Nearby schools
GreatSchools rating
- 6/10Lopez Elementary SchoolGrades: PK-5Distance: 0.7 mi
- 3/10Burnett Middle SchoolGrades: 6-8Distance: 0.5 mi
- 6/10Strawberry Crest High SchoolGrades: 9-12Distance: 2.5 mi
Get a cash offer in 3 minutes
Find out how much your home could sell for in as little as 3 minutes with a no-obligation cash offer.
Estimated market value$368,100
Get a cash offer in 3 minutes
Find out how much your home could sell for in as little as 3 minutes with a no-obligation cash offer.
Estimated market value
$368,100
