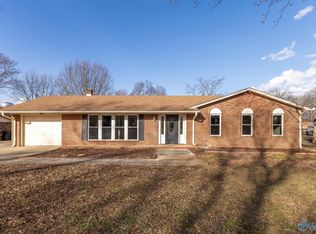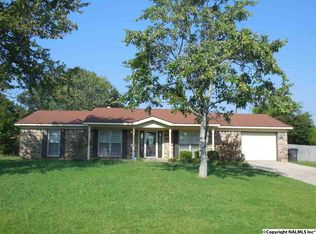Move-in Ready! Welcoming covered front porch! Fresh paint and new carpet! Wonderful Vaulted ceiling in Family Room with gas log fireplace and access to covered back patio. 3BR and 2 Full Baths. New countertops in the Kitchen along with new vinyl flooring. Large fenced backyard. Two car garage with electric openers and additional storage room. Located on a nice street in a convenient area of Decatur!
This property is off market, which means it's not currently listed for sale or rent on Zillow. This may be different from what's available on other websites or public sources.

