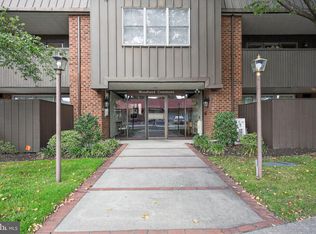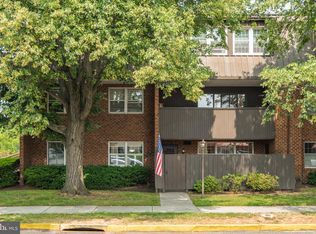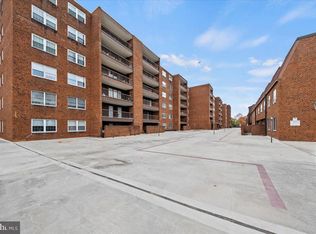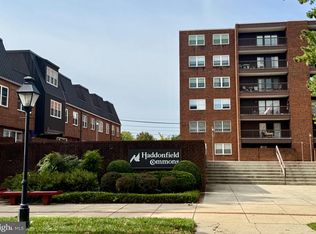Sold for $290,000 on 08/29/25
$290,000
404 Haddonfield Cmns, Haddonfield, NJ 08033
1beds
828sqft
Condominium
Built in 1975
-- sqft lot
$-- Zestimate®
$350/sqft
$1,929 Estimated rent
Home value
Not available
Estimated sales range
Not available
$1,929/mo
Zestimate® history
Loading...
Owner options
Explore your selling options
What's special
Welcome to Haddonfield Commons! This spacious fourth-floor condo offers a desirable one-bedroom plus den layout with an open concept design that maximizes light and flow. Step onto your private balcony and enjoy peaceful views overlooking the courtyard. The living and dining areas connect seamlessly to the kitchen, creating an ideal space for entertaining or relaxing. The versatile den is perfect for a home office, guest room, or additional living space. The bedroom has a huge walk-in closet, and two closets are in the den. No lack of storage here. Located just steps from downtown Haddonfield’s shops, dining, and PATCO train station, this elevator building combines low-maintenance living with unbeatable convenience. Water is included in the HOA fee. Underground parking (Spot #110) and storage closet (#71) Don’t miss this opportunity to enjoy easy living in the heart of Haddonfield!
Zillow last checked: 8 hours ago
Listing updated: August 30, 2025 at 09:45am
Listed by:
Bonnie Walter 609-706-9750,
Keller Williams Realty - Cherry Hill
Bought with:
Laura Weathers, 2192061
Compass New Jersey, LLC - Moorestown
Source: Bright MLS,MLS#: NJCD2098160
Facts & features
Interior
Bedrooms & bathrooms
- Bedrooms: 1
- Bathrooms: 1
- Full bathrooms: 1
- Main level bathrooms: 1
- Main level bedrooms: 1
Den
- Level: Main
Dining room
- Level: Main
Kitchen
- Level: Main
Living room
- Level: Main
Heating
- Forced Air, Electric
Cooling
- Central Air, Electric
Appliances
- Included: Microwave, Built-In Range, Dishwasher, Disposal, Dryer, Energy Efficient Appliances, Oven/Range - Electric, Refrigerator, Water Heater, Electric Water Heater
- Laundry: Dryer In Unit, Washer In Unit, In Unit
Features
- Eat-in Kitchen, Combination Dining/Living, Flat, Open Floorplan, Kitchen - Table Space, Pantry, Walk-In Closet(s)
- Flooring: Carpet, Luxury Vinyl
- Doors: Sliding Glass
- Windows: Double Pane Windows
- Has basement: No
- Has fireplace: No
Interior area
- Total structure area: 828
- Total interior livable area: 828 sqft
- Finished area above ground: 828
- Finished area below ground: 0
Property
Parking
- Total spaces: 1
- Parking features: Inside Entrance, Underground, Handicap Parking, Lighted, Private, Public, Secured, Assigned, Garage, Parking Lot, On Street
- Garage spaces: 1
- Has uncovered spaces: Yes
- Details: Assigned Parking, Assigned Space #: 110
Accessibility
- Accessibility features: None
Features
- Levels: Six
- Stories: 6
- Exterior features: Sidewalks, Lighting, Balcony
- Pool features: None
Details
- Additional structures: Above Grade, Below Grade
- Parcel number: 170012300001C0404
- Zoning: R-11
- Special conditions: Standard
Construction
Type & style
- Home type: Condo
- Architectural style: Traditional
- Property subtype: Condominium
- Attached to another structure: Yes
Materials
- Block, Brick
- Roof: Flat
Condition
- Excellent
- New construction: No
- Year built: 1975
Utilities & green energy
- Electric: 100 Amp Service
- Sewer: Public Sewer
- Water: Public
- Utilities for property: Cable Available, Electricity Available, Sewer Available, Water Available
Community & neighborhood
Security
- Security features: Fire Alarm, Exterior Cameras, Main Entrance Lock, Monitored, Resident Manager, Security Gate, Smoke Detector(s)
Location
- Region: Haddonfield
- Subdivision: Haddonfield Commons
- Municipality: HADDONFIELD BORO
HOA & financial
HOA
- Has HOA: Yes
- HOA fee: $327 monthly
- Amenities included: Elevator(s), Meeting Room
- Services included: Custodial Services Maintenance, Maintenance Structure, Management, Common Area Maintenance, Maintenance Grounds, Snow Removal, Water
- Association name: ASSOCIA MIDATLANTIC
Other
Other facts
- Listing agreement: Exclusive Right To Sell
- Listing terms: Cash,Conventional
- Ownership: Condominium
Price history
| Date | Event | Price |
|---|---|---|
| 8/29/2025 | Sold | $290,000+3.6%$350/sqft |
Source: | ||
| 8/17/2025 | Pending sale | $280,000$338/sqft |
Source: | ||
| 8/1/2025 | Contingent | $280,000$338/sqft |
Source: | ||
| 7/23/2025 | Listed for sale | $280,000+26.7%$338/sqft |
Source: | ||
| 12/9/2022 | Sold | $221,000+7.8%$267/sqft |
Source: | ||
Public tax history
| Year | Property taxes | Tax assessment |
|---|---|---|
| 2023 | $2,466 +3.2% | $146,000 |
| 2022 | $2,390 -48% | $146,000 |
| 2021 | $4,595 +1.5% | $146,000 |
Find assessor info on the county website
Neighborhood: 08033
Nearby schools
GreatSchools rating
- 9/10Elizabeth Haddon Elementary SchoolGrades: PK-5Distance: 0.6 mi
- 7/10Haddonfield Middle SchoolGrades: 6-8Distance: 0.7 mi
- 8/10Haddonfield Memorial High SchoolGrades: 9-12Distance: 0.8 mi
Schools provided by the listing agent
- Middle: Haddonfield
- High: Haddonfield Memorial H.s.
- District: Haddonfield Borough Public Schools
Source: Bright MLS. This data may not be complete. We recommend contacting the local school district to confirm school assignments for this home.

Get pre-qualified for a loan
At Zillow Home Loans, we can pre-qualify you in as little as 5 minutes with no impact to your credit score.An equal housing lender. NMLS #10287.



