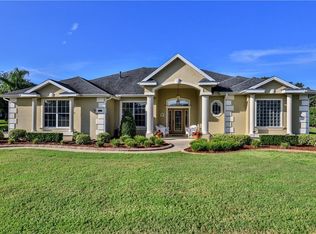Sold for $475,000 on 09/12/25
$475,000
404 Hightower Dr, Debary, FL 32713
4beds
1,985sqft
Single Family Residence
Built in 1998
0.36 Acres Lot
$471,700 Zestimate®
$239/sqft
$2,694 Estimated rent
Home value
$471,700
$429,000 - $519,000
$2,694/mo
Zestimate® history
Loading...
Owner options
Explore your selling options
What's special
Welcome to your dream home! This beautifully maintained 4 bedroom, 2 bathroom residence spans 1,985 square feet and is located in the picturesque town of Debary, Florida. Situated on the 3rd tee of a serene golf course, this home offers a lifestyle of luxury and relaxation. Step inside to discover an inviting interior featuring stunning tile flooring throughout. Each room is thoughtfully designed, providing ample space and comfort for your family. The open-concept living area seamlessly connects to the kitchen, making it perfect for entertaining guests or enjoying quality time with loved ones. One of the standout features of this home is the beautiful back patio, which offers a tranquil retreat with breathtaking views of the golf course. Imagine sipping your morning coffee or hosting a barbecue in this idyllic setting. The enclosed pool area is a true oasis, providing a private space for relaxation and fun, rain or shine. The owners have meticulously maintained this property, ensuring it is in pristine condition and ready for you to move in and start making memories. Whether you're an avid golfer, a family looking for a spacious and elegant home, or someone who simply appreciates the finer things in life, this home is perfect for you. Don't miss the opportunity to own this gem in Debary, Florida. Schedule a showing today and experience the charm and elegance of this exceptional property for yourself!
Zillow last checked: 8 hours ago
Listing updated: September 12, 2025 at 05:05pm
Listing Provided by:
Jonathan Cole 407-928-9516,
KELLER WILLIAMS WINTER PARK 407-545-6430
Bought with:
Non-Member Agent
STELLAR NON-MEMBER OFFICE
Source: Stellar MLS,MLS#: O6228288 Originating MLS: Orlando Regional
Originating MLS: Orlando Regional

Facts & features
Interior
Bedrooms & bathrooms
- Bedrooms: 4
- Bathrooms: 2
- Full bathrooms: 2
Primary bedroom
- Features: Walk-In Closet(s)
- Level: First
- Area: 168 Square Feet
- Dimensions: 12x14
Bedroom 1
- Features: Walk-In Closet(s)
- Level: First
- Area: 120 Square Feet
- Dimensions: 12x10
Bedroom 2
- Features: Walk-In Closet(s)
- Level: First
- Area: 168 Square Feet
- Dimensions: 12x14
Bedroom 3
- Features: Built-in Closet
- Level: First
- Area: 120 Square Feet
- Dimensions: 10x12
Primary bathroom
- Level: First
- Area: 104 Square Feet
- Dimensions: 13x8
Bathroom 1
- Level: First
- Area: 50 Square Feet
- Dimensions: 10x5
Dining room
- Level: First
- Area: 108 Square Feet
- Dimensions: 12x9
Kitchen
- Level: First
- Area: 165 Square Feet
- Dimensions: 11x15
Laundry
- Level: First
- Area: 60 Square Feet
- Dimensions: 12x5
Living room
- Level: First
- Area: 340 Square Feet
- Dimensions: 17x20
Heating
- Central, Electric
Cooling
- Central Air
Appliances
- Included: Dishwasher, Electric Water Heater, Freezer, Microwave, Range, Refrigerator
- Laundry: Laundry Room
Features
- Built-in Features, Ceiling Fan(s), Eating Space In Kitchen, High Ceilings, Open Floorplan, Primary Bedroom Main Floor, Thermostat, Walk-In Closet(s)
- Flooring: Ceramic Tile
- Doors: French Doors, Sliding Doors
- Has fireplace: No
Interior area
- Total structure area: 2,798
- Total interior livable area: 1,985 sqft
Property
Parking
- Total spaces: 2
- Parking features: Garage - Attached
- Attached garage spaces: 2
Features
- Levels: One
- Stories: 1
- Patio & porch: Patio, Screened
- Exterior features: Irrigation System, Sidewalk
- Has private pool: Yes
- Pool features: In Ground
- Has view: Yes
- View description: Golf Course
Lot
- Size: 0.36 Acres
- Residential vegetation: Trees/Landscaped
Details
- Parcel number: 802102000010
- Zoning: R1
- Special conditions: None
Construction
Type & style
- Home type: SingleFamily
- Property subtype: Single Family Residence
Materials
- Block, Stucco
- Foundation: Slab
- Roof: Shingle
Condition
- New construction: No
- Year built: 1998
Utilities & green energy
- Sewer: Public Sewer
- Water: Public
- Utilities for property: BB/HS Internet Available, Cable Connected, Electricity Connected, Phone Available, Sewer Connected, Water Connected
Community & neighborhood
Location
- Region: Debary
- Subdivision: DEBARY PLANTATION UNIT 10
HOA & financial
HOA
- Has HOA: Yes
- HOA fee: $63 monthly
- Association name: Chelsea Bono
- Association phone: 407-233-3560
Other fees
- Pet fee: $0 monthly
Other financial information
- Total actual rent: 0
Other
Other facts
- Listing terms: Cash,Conventional,FHA,VA Loan
- Ownership: Fee Simple
- Road surface type: Paved
Price history
| Date | Event | Price |
|---|---|---|
| 9/12/2025 | Sold | $475,000$239/sqft |
Source: | ||
| 8/10/2025 | Pending sale | $475,000$239/sqft |
Source: | ||
| 7/27/2025 | Price change | $475,000-2.1%$239/sqft |
Source: | ||
| 5/28/2025 | Listed for sale | $485,000$244/sqft |
Source: | ||
| 9/1/2024 | Listing removed | $485,000$244/sqft |
Source: | ||
Public tax history
| Year | Property taxes | Tax assessment |
|---|---|---|
| 2024 | $5,912 -1.6% | $385,494 -3.5% |
| 2023 | $6,007 +2.9% | $399,297 +16.5% |
| 2022 | $5,840 | $342,797 +108.9% |
Find assessor info on the county website
Neighborhood: 32713
Nearby schools
GreatSchools rating
- 7/10Debary Elementary SchoolGrades: PK-5Distance: 1.1 mi
- 4/10River Springs Middle SchoolGrades: 6-8Distance: 2.4 mi
- 5/10University High SchoolGrades: 9-12Distance: 1.6 mi
Schools provided by the listing agent
- Elementary: Debary Elem
- Middle: River Springs Middle School
- High: University High School-VOL
Source: Stellar MLS. This data may not be complete. We recommend contacting the local school district to confirm school assignments for this home.

Get pre-qualified for a loan
At Zillow Home Loans, we can pre-qualify you in as little as 5 minutes with no impact to your credit score.An equal housing lender. NMLS #10287.
Sell for more on Zillow
Get a free Zillow Showcase℠ listing and you could sell for .
$471,700
2% more+ $9,434
With Zillow Showcase(estimated)
$481,134