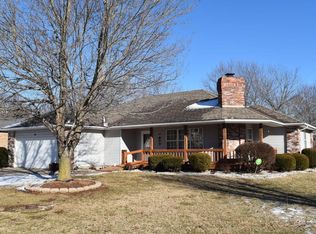Closed
Price Unknown
404 Hillcrest Avenue, Nixa, MO 65714
3beds
1,736sqft
Single Family Residence
Built in 1987
9,583.2 Square Feet Lot
$239,800 Zestimate®
$--/sqft
$1,823 Estimated rent
Home value
$239,800
$218,000 - $264,000
$1,823/mo
Zestimate® history
Loading...
Owner options
Explore your selling options
What's special
**Back on the market with no fault of the seller!** Welcome to 404 Hillcrest in Nixa! This all-brick home offers 1,700 square feet of comfortable living space, featuring three bedrooms, two bathrooms, and a two-car garage. The roof and gutters have been recently replaced, and a new wood fence has been installed. Additionally, the windows throughout the house were updated a couple of years ago. This home has been in the same family since it was built and has been very well taken care of. New carpets and some updates will make this home an excellent place to raise a family or enjoy retirement. Conveniently located within walking distance to schools, the home also provides easy access to major highways, stores, churches, and hospitals.
Zillow last checked: 8 hours ago
Listing updated: September 12, 2025 at 12:51pm
Listed by:
Liliana Owen 417-425-2125,
Keller Williams
Bought with:
Hieu Dang, 2023007685
ReeceNichols - Springfield
Source: SOMOMLS,MLS#: 60295757
Facts & features
Interior
Bedrooms & bathrooms
- Bedrooms: 3
- Bathrooms: 2
- Full bathrooms: 2
Heating
- Forced Air, Central, Fireplace(s), Electric
Cooling
- Central Air, Ceiling Fan(s)
Appliances
- Included: Dishwasher, Free-Standing Electric Oven
- Laundry: Main Level, Laundry Room
Features
- Flooring: Carpet, Wood, Hardwood
- Windows: Double Pane Windows
- Has basement: No
- Has fireplace: Yes
- Fireplace features: Gas
Interior area
- Total structure area: 1,736
- Total interior livable area: 1,736 sqft
- Finished area above ground: 1,736
- Finished area below ground: 0
Property
Parking
- Total spaces: 2
- Parking features: Garage Faces Front
- Attached garage spaces: 2
Features
- Levels: One
- Stories: 1
- Patio & porch: Deck
- Exterior features: Rain Gutters, Other
- Fencing: Wood
- Has view: Yes
- View description: City
Lot
- Size: 9,583 sqft
- Dimensions: 75 x 128
Details
- Additional structures: Outbuilding, Shed(s)
- Parcel number: 100613001003018000
Construction
Type & style
- Home type: SingleFamily
- Architectural style: Traditional
- Property subtype: Single Family Residence
Materials
- Brick
- Foundation: Crawl Space
- Roof: Composition
Condition
- Year built: 1987
Utilities & green energy
- Sewer: Public Sewer
- Water: Public
Community & neighborhood
Security
- Security features: Smoke Detector(s)
Location
- Region: Nixa
- Subdivision: Meadowridge
Other
Other facts
- Listing terms: Cash,VA Loan,FHA,Conventional
- Road surface type: Asphalt
Price history
| Date | Event | Price |
|---|---|---|
| 8/25/2025 | Sold | -- |
Source: | ||
| 7/23/2025 | Pending sale | $251,000$145/sqft |
Source: | ||
| 7/17/2025 | Listed for sale | $251,000$145/sqft |
Source: | ||
Public tax history
| Year | Property taxes | Tax assessment |
|---|---|---|
| 2024 | $1,496 | $24,000 |
| 2023 | $1,496 +6.2% | $24,000 +6.3% |
| 2022 | $1,408 | $22,570 |
Find assessor info on the county website
Neighborhood: 65714
Nearby schools
GreatSchools rating
- 8/10John Thomas School of DiscoveryGrades: K-6Distance: 0.2 mi
- 6/10Nixa Junior High SchoolGrades: 7-8Distance: 0.4 mi
- 10/10Nixa High SchoolGrades: 9-12Distance: 2.3 mi
Schools provided by the listing agent
- Elementary: NX Century/Main
- Middle: Nixa
- High: Nixa
Source: SOMOMLS. This data may not be complete. We recommend contacting the local school district to confirm school assignments for this home.
