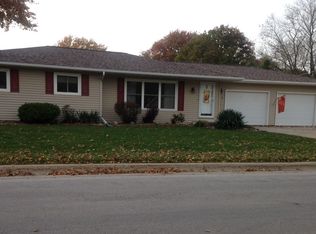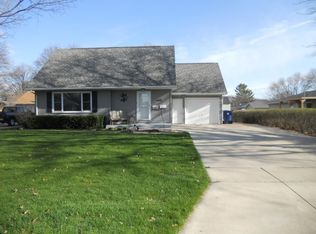Sold for $230,000
$230,000
404 Hillcrest Rd, Waterloo, IA 50701
3beds
1,233sqft
Single Family Residence
Built in 1966
9,147.6 Square Feet Lot
$239,200 Zestimate®
$187/sqft
$1,318 Estimated rent
Home value
$239,200
$227,000 - $251,000
$1,318/mo
Zestimate® history
Loading...
Owner options
Explore your selling options
What's special
Nothing to do but move in! This home is just 2 blocks from Hoover Middle School. New roof and seamless gutters (Hail), Newer carpet and floor coverings. First Floor laundry in the half bath, New Wood cabinets in the Kitchen just remodeled, new vinyl windows in 2015, Newer furnace and ac. Lots of storage available in the hallway cabinets and an updated bath with tub/shower. The master bedroom is large enough to allow for a King sized bed. Ceiling fans in most rooms. The basement is painted fresh with lots of room to finish and for storage. Nice flat driveway with a double garage and an additional garage built in 2010 (384 Sq. Ft) Private Patio in the rear ( 8 X 10) with a White Vinyl fenced yard with privacy. This home has been well taken care of and will sell fast! Same owner since 1983.
Zillow last checked: 8 hours ago
Listing updated: August 05, 2024 at 01:45pm
Listed by:
Peg Kugler, Sres 319-240-1942,
Berkshire Hathaway Home Services One Realty Centre
Bought with:
Mersiha Mustedanagic, B66301000
Vine Valley Real Estate
Source: Northeast Iowa Regional BOR,MLS#: 20233907
Facts & features
Interior
Bedrooms & bathrooms
- Bedrooms: 3
- Bathrooms: 1
- Full bathrooms: 1
- 1/2 bathrooms: 1
Primary bedroom
- Level: Main
Other
- Level: Upper
Other
- Level: Main
Other
- Level: Lower
Dining room
- Level: Main
Kitchen
- Level: Main
Living room
- Level: Main
Heating
- Forced Air, Natural Gas
Cooling
- Ceiling Fan(s), Central Air
Appliances
- Included: Dryer, Free-Standing Range, Refrigerator, Gas Water Heater
- Laundry: 1st Floor, Gas Dryer Hookup, Laundry Room, Washer Hookup
Features
- Ceiling Fan(s)
- Basement: Block,Concrete,Interior Entry,Floor Drain
- Has fireplace: No
- Fireplace features: None
Interior area
- Total interior livable area: 1,233 sqft
- Finished area below ground: 0
Property
Parking
- Total spaces: 3
- Parking features: 1 Stall, 2 Stall, Attached Garage, Detached Garage, Garage Door Opener
- Has attached garage: Yes
- Carport spaces: 3
Features
- Patio & porch: Patio, Enclosed
Lot
- Size: 9,147 sqft
- Dimensions: 116 X 129 X 75
- Features: Landscaped, Level
Details
- Parcel number: 881304251008
- Zoning: R-2
- Special conditions: Standard
Construction
Type & style
- Home type: SingleFamily
- Property subtype: Single Family Residence
Materials
- Vinyl Siding
- Roof: Asphalt
Condition
- Year built: 1966
Utilities & green energy
- Sewer: Public Sewer
- Water: Public
Community & neighborhood
Security
- Security features: Smoke Detector(s)
Location
- Region: Waterloo
Other
Other facts
- Road surface type: Concrete, Hard Surface Road, Paved
Price history
| Date | Event | Price |
|---|---|---|
| 10/27/2023 | Sold | $230,000+4.6%$187/sqft |
Source: | ||
| 9/16/2023 | Pending sale | $219,900$178/sqft |
Source: | ||
| 9/13/2023 | Listed for sale | $219,900+230.7%$178/sqft |
Source: | ||
| 11/23/1983 | Sold | $66,500$54/sqft |
Source: Agent Provided Report a problem | ||
Public tax history
| Year | Property taxes | Tax assessment |
|---|---|---|
| 2024 | $3,341 +6.4% | $185,600 +0.5% |
| 2023 | $3,140 +2.8% | $184,630 +21.6% |
| 2022 | $3,055 +4.9% | $151,850 |
Find assessor info on the county website
Neighborhood: 50701
Nearby schools
GreatSchools rating
- 3/10Lou Henry Elementary SchoolGrades: K-5Distance: 0.3 mi
- 6/10Hoover Middle SchoolGrades: 6-8Distance: 0.2 mi
- 3/10West High SchoolGrades: 9-12Distance: 0.6 mi
Schools provided by the listing agent
- Elementary: Lou Henry
- Middle: Hoover Intermediate
- High: West High
Source: Northeast Iowa Regional BOR. This data may not be complete. We recommend contacting the local school district to confirm school assignments for this home.
Get pre-qualified for a loan
At Zillow Home Loans, we can pre-qualify you in as little as 5 minutes with no impact to your credit score.An equal housing lender. NMLS #10287.

