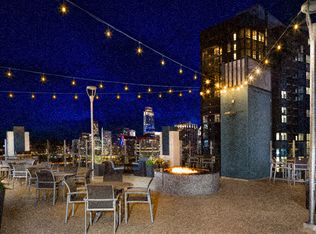Modern Treehouse Retreat in the Heart of Austin Cowboy Pool, Custom Upgrades & More
Don't miss this rare opportunity to lease a beautifully upgraded, move-in ready home with standout features inside and out.
The open-concept layout combines the kitchen, dining, and living areas into one seamless space perfect for entertaining or quiet nights in. The kitchen is a chef's dream with a large center island, ample counter space, abundant storage, and a built-in drinks fridge. A custom built-in electric fireplace and integrated surround sound system elevate the main living area with warmth and modern convenience.
Massive windows throughout flood the home with natural light and create a striking treehouse feel especially in the primary suite, which features soaring ceilings, remote-controlled blackout shades, and a custom closet system for efficient storage.
This home goes beyond the basics with thoughtful touches throughout:
- Dedicated cat room with private access tucked under the stairs
- Zero-maintenance, fully fenced yard shaded by mature trees
- Cowboy pool for cooling off on hot Austin days
- Built-in storage in the garage
- Owner-owned Nest security system and Ecobee thermostat
Additional energy-efficient features include spray foam insulation, tankless water heater, energy-efficient windows, and HVAC.
Located just 4 blocks from the MetroRail and walking distance to top local restaurants and shops.
Lease is for 12 months and Renter is responsible for City of Austin Utilities which includes gas, electric and trash services. Renter is also responsible for internet and cable service.
Townhouse for rent
Accepts Zillow applications
$3,500/mo
404 Irma Dr #A, Austin, TX 78752
3beds
1,334sqft
Price may not include required fees and charges.
Townhouse
Available Mon Sep 15 2025
Cats OK
Central air
Hookups laundry
Attached garage parking
Forced air
What's special
Custom built-in electric fireplaceMassive windowsZero-maintenance fully fenced yardCowboy poolNatural lightSoaring ceilingsDedicated cat room
- 16 hours
- on Zillow |
- -- |
- -- |
Travel times
Facts & features
Interior
Bedrooms & bathrooms
- Bedrooms: 3
- Bathrooms: 3
- Full bathrooms: 3
Heating
- Forced Air
Cooling
- Central Air
Appliances
- Included: Dishwasher, Freezer, Microwave, Oven, Refrigerator, WD Hookup
- Laundry: Hookups
Features
- WD Hookup
- Flooring: Carpet, Hardwood
Interior area
- Total interior livable area: 1,334 sqft
Property
Parking
- Parking features: Attached, Off Street
- Has attached garage: Yes
- Details: Contact manager
Features
- Exterior features: Cat room, Electricity not included in rent, Garbage not included in rent, Gas not included in rent, Heating system: Forced Air
Details
- Parcel number: 885065
Construction
Type & style
- Home type: Townhouse
- Property subtype: Townhouse
Building
Management
- Pets allowed: Yes
Community & HOA
Community
- Features: Pool
HOA
- Amenities included: Pool
Location
- Region: Austin
Financial & listing details
- Lease term: 1 Year
Price history
| Date | Event | Price |
|---|---|---|
| 8/6/2025 | Listed for rent | $3,500$3/sqft |
Source: Zillow Rentals | ||
| 11/10/2021 | Sold | -- |
Source: Realty Austin solds #8039227_78752_A | ||
| 10/12/2021 | Pending sale | $635,000$476/sqft |
Source: | ||
| 10/11/2021 | Contingent | $635,000$476/sqft |
Source: | ||
| 10/7/2021 | Listed for sale | $635,000$476/sqft |
Source: | ||
![[object Object]](https://photos.zillowstatic.com/fp/c51d7f4c239637fea98837cb5617e2ed-p_i.jpg)
