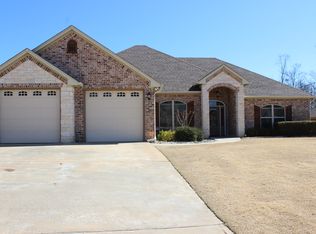Sold on 10/28/25
Price Unknown
404 Ithaca Dr, Longview, TX 75604
4beds
2,912sqft
Single Family Residence
Built in 2006
0.3 Acres Lot
$468,900 Zestimate®
$--/sqft
$3,300 Estimated rent
Home value
$468,900
$445,000 - $492,000
$3,300/mo
Zestimate® history
Loading...
Owner options
Explore your selling options
What's special
Welcome to 404 Ithaca Drive, located in the highly sought-after Spring Hill ISD. This beautifully maintained 4-bedroom, 3-bathroom home, built in 2006, offers timeless charm with rich hardwood floors, a spacious living area, and a functional layout perfect for families or those who love to entertain. The heart of the home includes a generously sized living room and amazing kitchen, perfect for entertaining or relaxing with family. The en-suite master bedroom is a true retreat, featuring a private full bath and ample closet space. The home's thoughtful layout offers plenty of space for both everyday living and hosting guests. Now, let's talk about that back yard! Step into your own private retreat with a sparkling in-ground pool and an incredible 720 sq. ft. pool house/mother-in-law suite—complete with a full kitchen, full bath, and flexible living space ideal for guests. The possibilities are endless with this one. Call to schedule your showing today!
Zillow last checked: 8 hours ago
Listing updated: October 28, 2025 at 03:02pm
Listed by:
Lauren Weber 903-806-8582,
Texas Real Estate Executives - Longview
Bought with:
Tony A Rodriguez
Texas Real Estate Executives - Longview
Source: LGVBOARD,MLS#: 20255015
Facts & features
Interior
Bedrooms & bathrooms
- Bedrooms: 4
- Bathrooms: 3
- Full bathrooms: 3
Bedroom
- Features: Master Bedroom Split
Dining room
- Features: Separate Formal Dining
Heating
- Central Electric, Central Gas
Cooling
- Central Electric
Appliances
- Included: Gas Range/Oven, Microwave, Dishwasher, Gas Water Heater, Electric Water Heater
- Laundry: Laundry Room
Features
- Flooring: Hardwood
- Has fireplace: Yes
- Fireplace features: Gas Log
Interior area
- Total structure area: 2,912
- Total interior livable area: 2,912 sqft
Property
Parking
- Total spaces: 2
- Parking features: Garage, Garage Faces Front, Garage Door Opener
- Garage spaces: 2
Features
- Levels: One
- Stories: 1
- Patio & porch: Covered
- Exterior features: Sprinkler System
- Has private pool: Yes
- Pool features: In Ground
- Has spa: Yes
- Spa features: Bath
- Fencing: Wood
Lot
- Size: 0.30 Acres
- Dimensions: 73.93 x 177.94
- Features: Landscaped
Details
- Additional structures: Guest House, Guest Quarters
- Parcel number: 197625
Construction
Type & style
- Home type: SingleFamily
- Property subtype: Single Family Residence
Materials
- Brick
- Foundation: Slab
Condition
- Year built: 2006
Utilities & green energy
- Gas: Gas
- Sewer: Public Sewer
- Water: Public Water, City
- Utilities for property: Electricity Available
Community & neighborhood
Location
- Region: Longview
Other
Other facts
- Listing terms: Cash,FHA,Conventional,VA Loan
Price history
| Date | Event | Price |
|---|---|---|
| 10/28/2025 | Sold | -- |
Source: | ||
| 9/20/2025 | Price change | $469,900-1.1%$161/sqft |
Source: | ||
| 9/5/2025 | Price change | $475,000-2.1%$163/sqft |
Source: | ||
| 8/10/2025 | Price change | $485,000-3%$167/sqft |
Source: | ||
| 7/18/2025 | Listed for sale | $499,900+82.4%$172/sqft |
Source: | ||
Public tax history
| Year | Property taxes | Tax assessment |
|---|---|---|
| 2025 | $6,375 +5% | $430,530 +8.9% |
| 2024 | $6,071 +14.6% | $395,402 +10% |
| 2023 | $5,297 -14% | $359,456 +10% |
Find assessor info on the county website
Neighborhood: 75604
Nearby schools
GreatSchools rating
- 9/10Spring Hill Intermediate SchoolGrades: 3-5Distance: 1.2 mi
- 7/10Spring Hill J High SchoolGrades: 6-8Distance: 1.5 mi
- 7/10Spring Hill High SchoolGrades: 9-12Distance: 1.4 mi
Schools provided by the listing agent
- District: Spring Hill
Source: LGVBOARD. This data may not be complete. We recommend contacting the local school district to confirm school assignments for this home.
