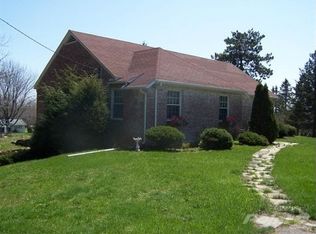Closed
$170,000
404 JENSEN STREET, Athens, WI 54411
3beds
960sqft
Single Family Residence
Built in 1970
0.29 Acres Lot
$173,600 Zestimate®
$177/sqft
$1,385 Estimated rent
Home value
$173,600
$146,000 - $207,000
$1,385/mo
Zestimate® history
Loading...
Owner options
Explore your selling options
What's special
Looking for a well maintained comfortable home? Look no further, this Village of Athens ranch style home is looking for its next new owners. Situated on a corner lot with beautiful mature trees, a lush green lawn and a garden area, makes this home a pleasure to escape to the outdoors. Home features 3 bedrooms and 1 full bathroom on the main floor. Eat in kitchen dinette with plenty of cupboards and a nice sized pantry. Basement has been painted and sealed and has a working toilet and sink which could have walls put up to make it an official half bath. Basement is a clean slate to add additional square footage. 2 car attached insulated garage with cabinets for storage.
Zillow last checked: 8 hours ago
Listing updated: September 05, 2025 at 06:44am
Listed by:
SHEILA FERRIN Main:715-359-0521,
COLDWELL BANKER ACTION
Bought with:
Shahn Kariger
Source: WIREX MLS,MLS#: 22503189 Originating MLS: Central WI Board of REALTORS
Originating MLS: Central WI Board of REALTORS
Facts & features
Interior
Bedrooms & bathrooms
- Bedrooms: 3
- Bathrooms: 1
- Full bathrooms: 1
- Main level bedrooms: 3
Primary bedroom
- Level: Main
- Area: 99
- Dimensions: 11 x 9
Bedroom 2
- Level: Main
- Area: 80
- Dimensions: 10 x 8
Bedroom 3
- Level: Main
- Area: 110
- Dimensions: 11 x 10
Kitchen
- Level: Main
- Area: 96
- Dimensions: 12 x 8
Living room
- Level: Main
- Area: 198
- Dimensions: 18 x 11
Heating
- Natural Gas, Hot Water, Baseboard
Appliances
- Included: Refrigerator, Range/Oven, Washer, Dryer
Features
- Ceiling Fan(s)
- Flooring: Vinyl, Wood
- Basement: Full,Unfinished,Concrete
Interior area
- Total structure area: 960
- Total interior livable area: 960 sqft
- Finished area above ground: 960
- Finished area below ground: 0
Property
Parking
- Total spaces: 2
- Parking features: 2 Car, Attached
- Attached garage spaces: 2
Features
- Levels: One
- Stories: 1
Lot
- Size: 0.29 Acres
Details
- Parcel number: 10229040621023
- Zoning: Residential
- Special conditions: Arms Length
Construction
Type & style
- Home type: SingleFamily
- Architectural style: Ranch
- Property subtype: Single Family Residence
Materials
- Wood Siding
- Roof: Shingle
Condition
- 21+ Years
- New construction: No
- Year built: 1970
Utilities & green energy
- Sewer: Public Sewer
- Water: Public
Community & neighborhood
Location
- Region: Athens
- Subdivision: Plischs Subdivision
- Municipality: Athens
Other
Other facts
- Listing terms: Arms Length Sale
Price history
| Date | Event | Price |
|---|---|---|
| 9/5/2025 | Sold | $170,000-5.5%$177/sqft |
Source: | ||
| 8/11/2025 | Contingent | $179,900$187/sqft |
Source: | ||
| 7/15/2025 | Listed for sale | $179,900+19.9%$187/sqft |
Source: | ||
| 10/24/2022 | Sold | $150,000+8.7%$156/sqft |
Source: | ||
| 10/3/2022 | Contingent | $138,000$144/sqft |
Source: | ||
Public tax history
| Year | Property taxes | Tax assessment |
|---|---|---|
| 2024 | $1,930 +2.5% | $85,900 |
| 2023 | $1,882 +17.9% | $85,900 |
| 2022 | $1,596 +1.2% | $85,900 |
Find assessor info on the county website
Neighborhood: 54411
Nearby schools
GreatSchools rating
- 4/10Athens Elementary SchoolGrades: PK-5Distance: 0.3 mi
- 6/10Athens Middle SchoolGrades: 6-8Distance: 0.4 mi
- 8/10Athens High SchoolGrades: 9-12Distance: 0.4 mi
Schools provided by the listing agent
- Elementary: Athens
- Middle: Athens
- High: Athens
- District: Athens
Source: WIREX MLS. This data may not be complete. We recommend contacting the local school district to confirm school assignments for this home.

Get pre-qualified for a loan
At Zillow Home Loans, we can pre-qualify you in as little as 5 minutes with no impact to your credit score.An equal housing lender. NMLS #10287.
