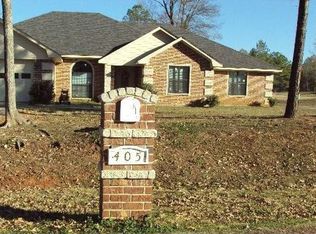Sold
Price Unknown
404 Jones Rd, Longview, TX 75603
5beds
2,115sqft
Single Family Residence
Built in 1984
-- sqft lot
$304,500 Zestimate®
$--/sqft
$2,283 Estimated rent
Home value
$304,500
$286,000 - $326,000
$2,283/mo
Zestimate® history
Loading...
Owner options
Explore your selling options
What's special
Welcome home to this super charming 5-bedroom, 2-bath ranch-style home sitting on 2 acres in the heart of Lakeport—just minutes from I-20, the Longview airport, and located in Longview ISD! From the moment you pull up, you’ll love the freshly painted exterior, oversized front deck, and the cute little privacy fence that gives the front patio its own cozy vibe. It’s the perfect spot for your morning coffee or to unwind at the end of the day. Inside, it’s just as inviting—with vaulted, beamed ceilings, built-in bookshelves, beautiful picture frame molding, and a gas-log fireplace that gives the whole space a warm, welcoming feel. The kitchen brings in that farmhouse charm with open-face upper cabinets, quartz countertops, and the convenience of a stainless steel dishwasher to keep things modern. The master suite is it's own retreat with a view of the backyard and a spa-like ensuite that feels straight out of a magazine—complete with sleek quartz counters and gold finishes that really pop. The guest bath has a calm, earthy feel with a soaking tub and handheld shower that’s perfect for long, relaxing soaks. Other things you’ll love: custom hand-painted concrete floors, arched doorways full of character, upgraded windows, a2020 HVAC system, and a great workshop with RV hookups plus a 2-car garage. Whether you’re relaxing inside or getting creative in the shop out back, this home checks all the boxes—comfort, style, and a little bit of country charm all rolled into one.
Zillow last checked: 8 hours ago
Listing updated: December 24, 2025 at 03:56pm
Listed by:
Sarah Bell 903-841-2247,
Texas Real Estate Executives-Gilmer
Bought with:
NON MEMBER AGENT
Source: GTARMLS,MLS#: 25013715
Facts & features
Interior
Bedrooms & bathrooms
- Bedrooms: 5
- Bathrooms: 2
- Full bathrooms: 2
Bedroom
- Features: Walk-In Closet(s)
Bathroom
- Features: Shower Only, Shower/Tub, Walk-In Closet(s)
Dining room
- Features: Separate Formal Dining, Den/Dining Combo
Heating
- Central/Gas
Cooling
- Central Electric
Appliances
- Included: Range/Oven-Electric, Dishwasher
Features
- Ceiling Fan(s), Vaulted Ceiling(s)
- Flooring: Concrete
- Has fireplace: Yes
- Fireplace features: Gas Log
Interior area
- Total structure area: 2,115
- Total interior livable area: 2,115 sqft
Property
Parking
- Total spaces: 2
- Parking features: Garage Faces Side
- Garage spaces: 2
Features
- Levels: One
- Stories: 1
- Patio & porch: Patio Covered, Deck Open
- Pool features: None
- Fencing: Partial
Details
- Additional structures: Workshop
- Parcel number: 03930005020440003
- Special conditions: None
Construction
Type & style
- Home type: SingleFamily
- Architectural style: Ranch
- Property subtype: Single Family Residence
Materials
- Brick and Wood
- Foundation: Slab
- Roof: Composition
Condition
- Year built: 1984
Community & neighborhood
Location
- Region: Longview
- Subdivision: Frost Thorn
Other
Other facts
- Listing terms: Conventional,FHA,VA Loan,Cash
Price history
| Date | Event | Price |
|---|---|---|
| 12/24/2025 | Sold | -- |
Source: | ||
| 10/14/2025 | Pending sale | $305,000$144/sqft |
Source: | ||
| 9/10/2025 | Price change | $305,000-3.2%$144/sqft |
Source: | ||
| 7/18/2025 | Listed for sale | $314,999$149/sqft |
Source: | ||
| 5/29/2025 | Listing removed | $314,999$149/sqft |
Source: NTREIS #20941127 Report a problem | ||
Public tax history
| Year | Property taxes | Tax assessment |
|---|---|---|
| 2025 | $2,758 +5.5% | $206,525 +10% |
| 2024 | $2,614 +18.8% | $187,750 +10% |
| 2023 | $2,200 -22% | $170,682 +13.1% |
Find assessor info on the county website
Neighborhood: 75603
Nearby schools
GreatSchools rating
- 4/10Ned E Williams Elementary SchoolGrades: PK-5Distance: 0.6 mi
- 8/10Foster Middle SchoolGrades: 6-8Distance: 5 mi
- 6/10Longview High SchoolGrades: 8-12Distance: 10.1 mi
Schools provided by the listing agent
- Elementary: Ned E. Williams
- Middle: Foster
- High: Longview
Source: GTARMLS. This data may not be complete. We recommend contacting the local school district to confirm school assignments for this home.
