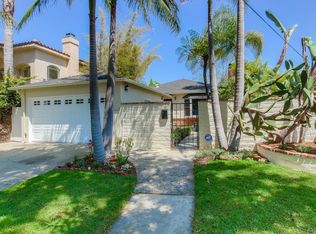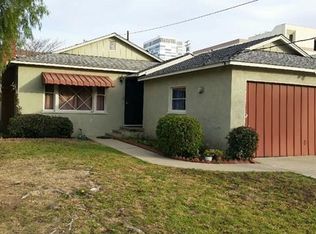Sold for $1,637,500 on 07/24/25
Listing Provided by:
Bill Ruane DRE #00972400 310-877-2374,
Estate Properties
Bought with: Estate Properties
$1,637,500
404 Kansas St, El Segundo, CA 90245
3beds
1,256sqft
Single Family Residence
Built in 1953
6,255 Square Feet Lot
$1,615,000 Zestimate®
$1,304/sqft
$4,604 Estimated rent
Home value
$1,615,000
$1.47M - $1.78M
$4,604/mo
Zestimate® history
Loading...
Owner options
Explore your selling options
What's special
Welcome to 404 Kansas, a beautiful 3-bedroom, 2-bathroom home located on a quiet street, directly across from Kansas Park in the heart of El Segundo. This home blends classic charm with modern upgrades, creating the perfect space to enjoy the indoor/outdoor California living. Step inside to an inviting living room featuring rich hickory hardwood floors, a cozy fireplace, and natural lighting throughout. The open kitchen is complete with subway tile backsplash, stainless steel appliances—including a premium 6-burner Viking range—ample cabinetry, and a convenient pantry. A separate laundry room adds everyday ease. Both bathrooms have been updated with high-end finishes, and all three bedrooms offer generous space, great closet space with natural light. The beautifully landscaped front yard is enclosed by a classic white picket fence. Out back, the spacious yard is ideal for relaxing or entertaining, with a grassy area for play and a covered patio perfect for outdoor dining. Additional highlights include central air and heat, and an attached two-car garage. Located just steps from parks, schools, and shopping, this home offers comfort, character, and convenience in one of El Segundo’s most sought-after neighborhoods.
Zillow last checked: 8 hours ago
Listing updated: July 26, 2025 at 05:15pm
Listing Provided by:
Bill Ruane DRE #00972400 310-877-2374,
Estate Properties
Bought with:
Bill Ruane, DRE #00972400
Estate Properties
Source: CRMLS,MLS#: SB25127589 Originating MLS: California Regional MLS
Originating MLS: California Regional MLS
Facts & features
Interior
Bedrooms & bathrooms
- Bedrooms: 3
- Bathrooms: 2
- Full bathrooms: 2
- Main level bathrooms: 2
- Main level bedrooms: 3
Heating
- Central
Cooling
- Central Air
Appliances
- Included: Gas Range, Propane Water Heater
- Laundry: Washer Hookup, Gas Dryer Hookup, Inside
Features
- Has fireplace: Yes
- Fireplace features: Living Room
- Common walls with other units/homes: No Common Walls
Interior area
- Total interior livable area: 1,256 sqft
Property
Parking
- Total spaces: 2
- Parking features: Garage - Attached
- Attached garage spaces: 2
Features
- Levels: One
- Stories: 1
- Entry location: 1
- Pool features: None
- Has view: Yes
- View description: Park/Greenbelt, Neighborhood
Lot
- Size: 6,255 sqft
- Features: 0-1 Unit/Acre
Details
- Parcel number: 4139014043
- Special conditions: Standard
Construction
Type & style
- Home type: SingleFamily
- Property subtype: Single Family Residence
Condition
- New construction: No
- Year built: 1953
Utilities & green energy
- Sewer: Public Sewer
- Water: Public
Community & neighborhood
Community
- Community features: Park, Sidewalks
Location
- Region: El Segundo
Other
Other facts
- Listing terms: Cash,Cash to New Loan,Conventional
Price history
| Date | Event | Price |
|---|---|---|
| 7/24/2025 | Sold | $1,637,500-0.8%$1,304/sqft |
Source: | ||
| 6/14/2025 | Pending sale | $1,650,000$1,314/sqft |
Source: | ||
| 6/8/2025 | Listed for sale | $1,650,000+112.9%$1,314/sqft |
Source: | ||
| 5/31/2011 | Sold | $775,000-1.8%$617/sqft |
Source: Public Record | ||
| 4/4/2011 | Listed for sale | $789,000+7.1%$628/sqft |
Source: Shorewood Realtors, Inc. #S11042013 | ||
Public tax history
| Year | Property taxes | Tax assessment |
|---|---|---|
| 2025 | $11,158 +2.2% | $992,903 +2% |
| 2024 | $10,919 +2.7% | $973,435 +2% |
| 2023 | $10,630 -1.1% | $954,349 +2% |
Find assessor info on the county website
Neighborhood: 90245
Nearby schools
GreatSchools rating
- 9/10Center Street ElementaryGrades: K-5Distance: 0.4 mi
- 9/10El Segundo Middle SchoolGrades: 6-8Distance: 0.2 mi
- 10/10El Segundo High SchoolGrades: 9-12Distance: 0.9 mi
Get a cash offer in 3 minutes
Find out how much your home could sell for in as little as 3 minutes with a no-obligation cash offer.
Estimated market value
$1,615,000
Get a cash offer in 3 minutes
Find out how much your home could sell for in as little as 3 minutes with a no-obligation cash offer.
Estimated market value
$1,615,000

