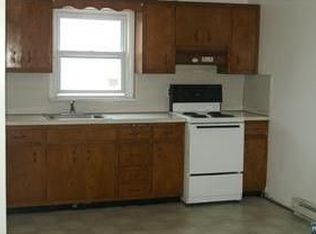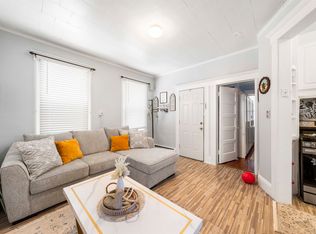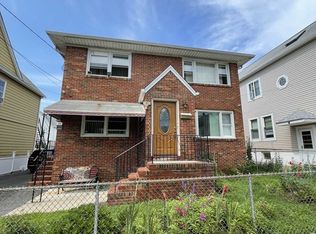
Closed
Street View
$745,000
404 Lanza Ave #2, Garfield City, NJ 07026
--beds
--baths
--sqft
Multi Family
Built in 1922
-- sqft lot
$758,200 Zestimate®
$--/sqft
$2,645 Estimated rent
Home value
$758,200
$690,000 - $834,000
$2,645/mo
Zestimate® history
Loading...
Owner options
Explore your selling options
What's special
Zillow last checked: 13 hours ago
Listing updated: October 11, 2025 at 03:34pm
Listed by:
Helen Zeballos 201-324-1000,
A.J.C Realty Exchange, Llc
Bought with:
Javan Disla
Source: GSMLS,MLS#: 3962928
Price history
| Date | Event | Price |
|---|---|---|
| 10/9/2025 | Sold | $745,000-0.7% |
Source: | ||
| 8/5/2025 | Pending sale | $749,900 |
Source: | ||
| 5/14/2025 | Listed for sale | $749,900 |
Source: | ||
Public tax history
Tax history is unavailable.
Neighborhood: 07026
Nearby schools
GreatSchools rating
- NAWoodrow Wilson School No 5Grades: PK-5Distance: 0.5 mi
- 4/10Garfield Middle SchoolGrades: 6-8Distance: 0.6 mi
- 3/10Garfield High SchoolGrades: 9-12Distance: 0.5 mi
Get a cash offer in 3 minutes
Find out how much your home could sell for in as little as 3 minutes with a no-obligation cash offer.
Estimated market value
$758,200
Get a cash offer in 3 minutes
Find out how much your home could sell for in as little as 3 minutes with a no-obligation cash offer.
Estimated market value
$758,200

