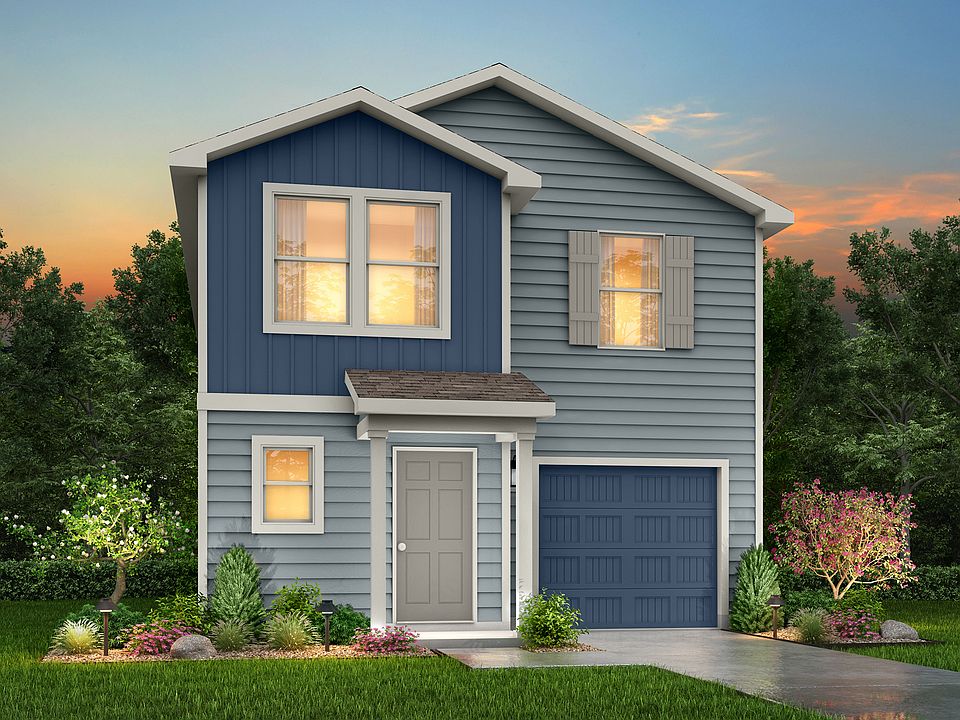3 bedroom 2 bath 1202 square ft. home with Partial split floor plan, perfectly designed to provide optimal privacy for all. The open concept kitchen, dining, and living room create a spacious and inviting ambiance.The vaulted ceilings add an extra touch of style in the living space. The attention to detail is exceptional, with Shaw laminate flooring throughout the home, providing both comfort and durability. The heart of this home lies in its magnificent kitchen, complete with stainless steel appliances and Wilsonart Calcutta Marble Laminate Countertops. Landscaped front yard, complete with sod. Buyers using NHC Mortgage and the seller's preferred title company will receive 6% of the final sales price towards closing costs.
Pending
$159,990
404 Lens St, Eastland, TX 76448
3beds
1,202sqft
Single Family Residence
Built in 2025
7,535.88 Square Feet Lot
$159,300 Zestimate®
$133/sqft
$-- HOA
What's special
Shaw laminate flooringPartial split floor planLandscaped front yardStainless steel appliancesVaulted ceilings
- 218 days
- on Zillow |
- 39 |
- 1 |
Zillow last checked: 7 hours ago
Listing updated: July 09, 2025 at 10:48am
Listed by:
Tonya Harbin 0565908,
Real Broker, LLC.
Source: NTREIS,MLS#: 20799107
Travel times
Schedule tour
Facts & features
Interior
Bedrooms & bathrooms
- Bedrooms: 3
- Bathrooms: 2
- Full bathrooms: 2
Primary bedroom
- Level: First
- Dimensions: 11 x 12
Living room
- Level: First
- Dimensions: 13 x 13
Heating
- Central, Electric
Cooling
- Central Air, Electric
Appliances
- Included: Dishwasher, Electric Range, Disposal, Microwave
Features
- Eat-in Kitchen, Open Floorplan, Pantry, Cable TV, Walk-In Closet(s)
- Flooring: Linoleum
- Has basement: No
- Has fireplace: No
Interior area
- Total interior livable area: 1,202 sqft
Property
Parking
- Total spaces: 1
- Parking features: Garage Faces Front
- Attached garage spaces: 1
Features
- Levels: One
- Stories: 1
- Pool features: None
Lot
- Size: 7,535.88 Square Feet
Details
- Parcel number: 0014686
Construction
Type & style
- Home type: SingleFamily
- Architectural style: Traditional,Detached
- Property subtype: Single Family Residence
Materials
- Foundation: Slab
- Roof: Composition
Condition
- New construction: Yes
- Year built: 2025
Details
- Builder name: National Home Corporation
Utilities & green energy
- Sewer: Public Sewer
- Water: Public
- Utilities for property: Sewer Available, Water Available, Cable Available
Community & HOA
Community
- Subdivision: Colony Park
HOA
- Has HOA: No
Location
- Region: Eastland
Financial & listing details
- Price per square foot: $133/sqft
- Annual tax amount: $56
- Date on market: 12/27/2024
About the community
Eastland, Texas, is a delightful small town that beautifully embodies charm and community spirit. Nestled in Eastland County, it features a population of around 3,800 residents, providing a close-knit atmosphere where neighbors know one another. This quaint town is known for its friendly vibe, local events, and scenic parks, making it an ideal place for families and individuals seeking a peaceful lifestyle.
Despite its small-town charm, Eastland offers convenient access to larger cities. Located approximately 120 miles west of Fort Worth and 140 miles from Dallas, residents can easily make day trips or commutes to enjoy the amenities of urban life. The proximity to these bustling metropolitan areas allows residents to benefit from diverse job markets, shopping, dining, and entertainment options while returning to Eastland's serene environment at the end of the day.
Moreover, Eastland has its own local amenities, including a historic downtown area with shops and eateries, as well as recreational opportunities in nearby lakes and parks. This blend of small-town friendliness and accessibility to big-city conveniences makes Eastland an attractive place for those looking to enjoy the best of both worlds in Texas.
Source: National Home Corporation

