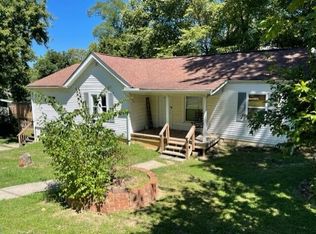Sold for $245,000
$245,000
404 Locust St, Erlanger, KY 41018
2beds
1,218sqft
Single Family Residence, Residential
Built in 1929
0.37 Acres Lot
$251,800 Zestimate®
$201/sqft
$1,476 Estimated rent
Home value
$251,800
$227,000 - $279,000
$1,476/mo
Zestimate® history
Loading...
Owner options
Explore your selling options
What's special
Welcome to 404 Locust Street in Erlanger—a beautifully updated 2-bedroom, 1.5-bath home that blends charm and modern comfort. Step inside to discover a stunning kitchen featuring granite countertops, white shaker soft-close cabinets, and sleek stainless steel appliances. The full bathroom boasts a stylish tiled tub surround and all-new fixtures. Both bedrooms are generously sized, offering plenty of room to relax. The partially finished basement provides a flexible space that could easily serve as a third bedroom, home office, or quiet study. Enjoy quiet mornings or evening chats from your inviting front porch as the world rolls by. Out back, you'll find a massive backyard and an expansive deck that's perfect for entertaining or unwinding. Furnace/AC brand new, New roof and all new windows. With all-new concrete in the driveway and ample parking, this home checks all the boxes.
Zillow last checked: 8 hours ago
Listing updated: September 16, 2025 at 10:25pm
Listed by:
Matthew Brock 859-445-8331,
Resource Realty Partners
Bought with:
Alexander Willet, 277844
Sibcy Cline, REALTORS-CC
Source: NKMLS,MLS#: 632940
Facts & features
Interior
Bedrooms & bathrooms
- Bedrooms: 2
- Bathrooms: 2
- Full bathrooms: 1
- 1/2 bathrooms: 1
Primary bedroom
- Features: Ceiling Fan(s)
- Level: First
- Area: 121
- Dimensions: 11 x 11
Bedroom 2
- Features: Bath Adjoins
- Level: Second
- Area: 225
- Dimensions: 15 x 15
Bathroom 2
- Features: Full Finished Half Bath
- Level: Second
- Area: 16
- Dimensions: 4 x 4
Dining room
- Features: Luxury Vinyl Flooring
- Level: First
- Area: 121
- Dimensions: 11 x 11
Kitchen
- Features: Luxury Vinyl Flooring
- Level: First
- Area: 180
- Dimensions: 18 x 10
Living room
- Features: Luxury Vinyl Flooring
- Level: First
- Area: 220
- Dimensions: 20 x 11
Primary bath
- Features: Tub
- Level: First
- Area: 45
- Dimensions: 5 x 9
Heating
- Forced Air
Cooling
- Ductless, Central Air
Appliances
- Included: Stainless Steel Appliance(s), Electric Range, Dishwasher, Microwave, Refrigerator
- Laundry: In Basement
Features
- Windows: Vinyl Frames
- Number of fireplaces: 1
- Fireplace features: Inoperable
Interior area
- Total structure area: 1,218
- Total interior livable area: 1,218 sqft
Property
Parking
- Parking features: Driveway
- Has uncovered spaces: Yes
Features
- Levels: Multi/Split
- Stories: 1
Lot
- Size: 0.37 Acres
- Dimensions: 95 x 167
- Features: Cleared
Details
- Parcel number: 0033014066.01
- Zoning description: Residential
Construction
Type & style
- Home type: SingleFamily
- Architectural style: Cape Cod
- Property subtype: Single Family Residence, Residential
Materials
- Vinyl Siding
- Foundation: Block
- Roof: Shingle
Condition
- New construction: No
- Year built: 1929
Utilities & green energy
- Sewer: Public Sewer
- Water: Public
Community & neighborhood
Location
- Region: Erlanger
Price history
| Date | Event | Price |
|---|---|---|
| 7/1/2025 | Sold | $245,000+6.6%$201/sqft |
Source: | ||
| 6/1/2025 | Pending sale | $229,900$189/sqft |
Source: | ||
| 5/30/2025 | Listed for sale | $229,900+109%$189/sqft |
Source: | ||
| 4/3/2025 | Sold | $110,000+44.7%$90/sqft |
Source: Public Record Report a problem | ||
| 3/3/2010 | Sold | $76,000-12.4%$62/sqft |
Source: Public Record Report a problem | ||
Public tax history
| Year | Property taxes | Tax assessment |
|---|---|---|
| 2023 | $455 -62.4% | $35,000 -58.1% |
| 2022 | $1,209 -1.5% | $83,600 |
| 2021 | $1,227 -21% | $83,600 |
Find assessor info on the county website
Neighborhood: 41018
Nearby schools
GreatSchools rating
- 5/10Lindeman Elementary SchoolGrades: K-5Distance: 0.4 mi
- 4/10Tichenor Middle SchoolGrades: 6-8Distance: 0.3 mi
- 7/10Lloyd High SchoolGrades: 9-12Distance: 0.3 mi
Schools provided by the listing agent
- Elementary: AJ Lindeman Elementary
- Middle: Tichenor Middle School
- High: Lloyd High
Source: NKMLS. This data may not be complete. We recommend contacting the local school district to confirm school assignments for this home.
Get pre-qualified for a loan
At Zillow Home Loans, we can pre-qualify you in as little as 5 minutes with no impact to your credit score.An equal housing lender. NMLS #10287.
