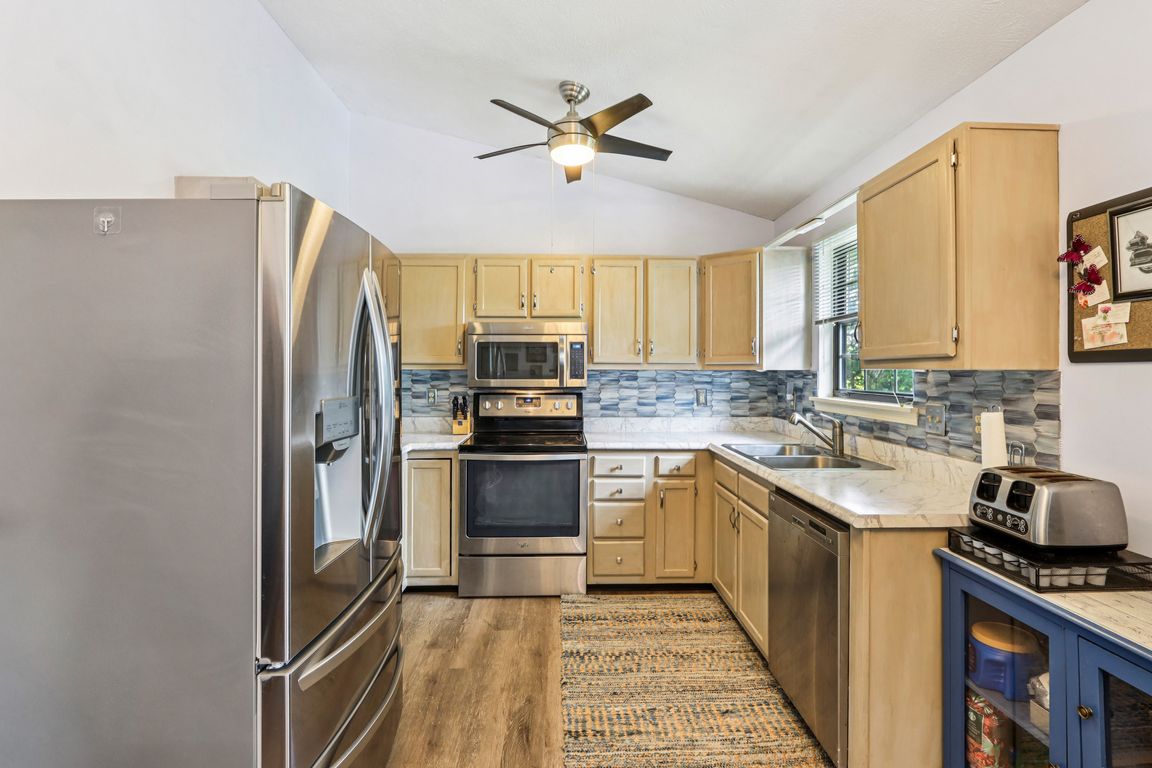
Pending
$270,000
4beds
1,530sqft
404 Lullaby Blvd, Greenfield, IN 46140
4beds
1,530sqft
Residential, single family residence
Built in 1994
0.29 Acres
2 Attached garage spaces
$176 price/sqft
What's special
Landscaped yardSpacious primary suiteTons of natural lightEpoxy coated patioPrivate ensuiteUpdated kitchenFreshly painted interior
Welcome to this beautifully maintained 4-bedroom, 2-bath ranch. Step inside to discover a freshly painted interior, new carpet in the 3 main bedrooms, and stunning laminated hardwood floors throughout. The spacious primary suite features a private ensuite, a walk-in closet. Enjoy tons of natural light throughout the home, updated lighting fixtures, ...
- 34 days |
- 315 |
- 2 |
Likely to sell faster than
Source: MIBOR as distributed by MLS GRID,MLS#: 22061775
Travel times
Kitchen
Living Room
Primary Bedroom
Zillow last checked: 7 hours ago
Listing updated: September 17, 2025 at 08:55am
Listing Provided by:
Cody W. Studebaker 574-551-8887,
F.C. Tucker Company
Source: MIBOR as distributed by MLS GRID,MLS#: 22061775
Facts & features
Interior
Bedrooms & bathrooms
- Bedrooms: 4
- Bathrooms: 2
- Full bathrooms: 2
- Main level bathrooms: 2
- Main level bedrooms: 4
Primary bedroom
- Level: Main
- Area: 285 Square Feet
- Dimensions: 19x15
Bedroom 2
- Level: Main
- Area: 156 Square Feet
- Dimensions: 12x13
Bedroom 3
- Level: Main
- Area: 120 Square Feet
- Dimensions: 12x10
Bedroom 4
- Level: Main
- Area: 150 Square Feet
- Dimensions: 10x15
Dining room
- Level: Main
- Area: 100 Square Feet
- Dimensions: 10x10
Foyer
- Features: Tile-Ceramic
- Level: Main
- Area: 56 Square Feet
- Dimensions: 7x8
Kitchen
- Level: Main
- Area: 90 Square Feet
- Dimensions: 9x10
Laundry
- Level: Main
- Area: 42 Square Feet
- Dimensions: 6x7
Living room
- Level: Main
- Area: 306 Square Feet
- Dimensions: 18x17
Heating
- Forced Air, Natural Gas
Cooling
- Central Air
Appliances
- Included: Dishwasher, Dryer, Disposal, Gas Water Heater, Microwave, Electric Oven, Refrigerator, Washer
Features
- Attic Access, Entrance Foyer
- Has basement: No
- Attic: Access Only
- Number of fireplaces: 1
- Fireplace features: Gas Starter, Great Room
Interior area
- Total structure area: 1,530
- Total interior livable area: 1,530 sqft
Video & virtual tour
Property
Parking
- Total spaces: 2
- Parking features: Attached
- Attached garage spaces: 2
Features
- Levels: One
- Stories: 1
- Patio & porch: Patio, Porch
- Fencing: Fenced,Full
- Has view: Yes
- View description: Pond
- Water view: Pond
Lot
- Size: 0.29 Acres
- Features: Trees-Small (Under 20 Ft)
Details
- Additional structures: Barn Mini
- Parcel number: 301105701096000009
- Horse amenities: None
Construction
Type & style
- Home type: SingleFamily
- Architectural style: Ranch
- Property subtype: Residential, Single Family Residence
Materials
- Brick, Vinyl With Brick
- Foundation: Slab
Condition
- New construction: No
- Year built: 1994
Utilities & green energy
- Water: Public
- Utilities for property: Electricity Connected
Community & HOA
Community
- Subdivision: Whitcomb Meadows
HOA
- Has HOA: No
Location
- Region: Greenfield
Financial & listing details
- Price per square foot: $176/sqft
- Tax assessed value: $231,300
- Annual tax amount: $2,078
- Date on market: 9/12/2025
- Electric utility on property: Yes