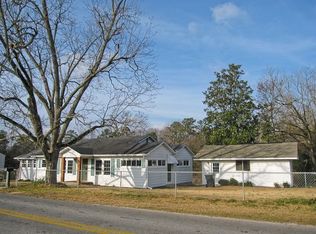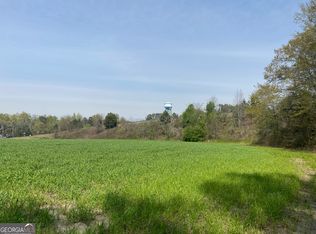This beautiful 3 bedroom 2 bath 1700 sq. foot Historical District listed home is located within the Historical District of downtown Byron, Ga. on Main street. Home sits on just under half an acre and within walking distance to local churches, schools and restaurants near downtown Byron. The master bedroom with natural hardwood floor, and brick fireplace is adjoined by a completely remodeled bathroom with new porcelain floor tile, new tub toilet and vanity. The master bedroom is also adjoined with large walk in closet that could double as office or storage area. The other amenities include brick fireplace located in living room with plenty of natural lighting and hardwood floors with access from here to the newly screened in front porch. The Kitchen is complete with granite countertops, stainless steel Jennaire double oven and Jennaire glass top stove as well as recessed lighting with plenty of cabinet space. The home features 2 more bedrooms complete with new paint and new Berber carpeting with access from one of the bedrooms into the other completely remodeled bathroom, which features new ceramic floor tile as well as new tub, toilet and vanity.
This property is off market, which means it's not currently listed for sale or rent on Zillow. This may be different from what's available on other websites or public sources.


