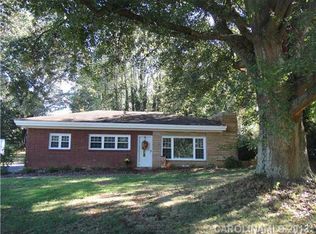Closed
$296,000
404 Meadow Creek Church Rd, Locust, NC 28097
3beds
1,432sqft
Single Family Residence
Built in 1961
0.68 Acres Lot
$344,300 Zestimate®
$207/sqft
$1,823 Estimated rent
Home value
$344,300
$327,000 - $365,000
$1,823/mo
Zestimate® history
Loading...
Owner options
Explore your selling options
What's special
Well maintained, full-brick ranch home located 3 mins from Locust Town Center w all essentials for dining, hardware store, bank, etc. Enjoy morning coffee on screened porch or patio in the privacy of your backyard. This home features den, living room, and 911 sq ft of unheated finished square footage perfect for entertaining guests (entertainment room, large laundry room and room with pool table) Three bedrooms, 1 and a half bathrooms, the full bathroom has a walk-in tub/shower combo. Move-in ready as is or update it if you prefer today's trends. Carpet replaced 2023 in secondary bedrooms, hardwood floors refinished 2023 in living room and fresh paint in some rooms. According to sellers: Kitchen last remodeled approx 1980 w solid oak cabinets & pull outs. HVAC 2014-2015, roof approx. 2018, guttering/leaf guard 2018, moisture barrier & dehumidifier 2022, hot water heater 2022, windows 2003. The property includes a 12'x24' outbuilding and a 12'x14' outbuilding. As-is no repairs.
Zillow last checked: 8 hours ago
Listing updated: January 22, 2024 at 01:39pm
Listing Provided by:
Bonnie McDonald bonniemcdonaldrealestate@gmail.com,
Bonnie S. McDonald Real Estate,
Miriam Carter,
Bonnie S. McDonald Real Estate
Bought with:
Cindy DePaola
NextHome Providence
Source: Canopy MLS as distributed by MLS GRID,MLS#: 4062977
Facts & features
Interior
Bedrooms & bathrooms
- Bedrooms: 3
- Bathrooms: 2
- Full bathrooms: 1
- 1/2 bathrooms: 1
- Main level bedrooms: 3
Primary bedroom
- Level: Main
Bedroom s
- Level: Main
Bedroom s
- Level: Main
Bathroom full
- Level: Main
Bathroom half
- Level: Main
Den
- Level: Main
Living room
- Level: Main
Heating
- Heat Pump
Cooling
- Central Air
Appliances
- Included: Freezer, Refrigerator, Washer/Dryer
- Laundry: Laundry Room, Main Level
Features
- Attic Other, Built-in Features
- Flooring: Carpet, Vinyl, Wood
- Has basement: No
- Attic: Other
- Fireplace features: Den, Gas Log
Interior area
- Total structure area: 1,432
- Total interior livable area: 1,432 sqft
- Finished area above ground: 1,432
- Finished area below ground: 0
Property
Parking
- Total spaces: 5
- Parking features: Detached Carport, Driveway
- Carport spaces: 2
- Uncovered spaces: 3
Accessibility
- Accessibility features: No Interior Steps
Features
- Levels: One
- Stories: 1
- Patio & porch: Front Porch, Patio, Screened
Lot
- Size: 0.68 Acres
- Features: Level
Details
- Additional structures: Outbuilding
- Parcel number: 556504921067
- Zoning: GR
- Special conditions: Standard
Construction
Type & style
- Home type: SingleFamily
- Property subtype: Single Family Residence
Materials
- Aluminum, Brick Partial, Vinyl
- Foundation: Crawl Space
- Roof: Shingle
Condition
- New construction: No
- Year built: 1961
Utilities & green energy
- Sewer: Public Sewer
- Water: Well, Other - See Remarks
- Utilities for property: Electricity Connected
Community & neighborhood
Location
- Region: Locust
- Subdivision: Barbara Ann Park
Other
Other facts
- Listing terms: Cash,Conventional,FHA,USDA Loan,VA Loan
- Road surface type: Concrete, Paved
Price history
| Date | Event | Price |
|---|---|---|
| 1/22/2024 | Sold | $296,000-6%$207/sqft |
Source: | ||
| 1/9/2024 | Listed for sale | $315,000$220/sqft |
Source: | ||
| 12/12/2023 | Pending sale | $315,000$220/sqft |
Source: | ||
| 8/28/2023 | Listed for sale | $315,000$220/sqft |
Source: | ||
Public tax history
| Year | Property taxes | Tax assessment |
|---|---|---|
| 2024 | $2,059 | $188,915 |
| 2023 | $2,059 -4.7% | $188,915 |
| 2022 | $2,160 +0.9% | $188,915 |
Find assessor info on the county website
Neighborhood: 28097
Nearby schools
GreatSchools rating
- 9/10Locust Elementary SchoolGrades: K-5Distance: 1.4 mi
- 6/10West Stanly Middle SchoolGrades: 6-8Distance: 3.6 mi
- 5/10West Stanly High SchoolGrades: 9-12Distance: 5.5 mi
Get a cash offer in 3 minutes
Find out how much your home could sell for in as little as 3 minutes with a no-obligation cash offer.
Estimated market value
$344,300
Get a cash offer in 3 minutes
Find out how much your home could sell for in as little as 3 minutes with a no-obligation cash offer.
Estimated market value
$344,300
