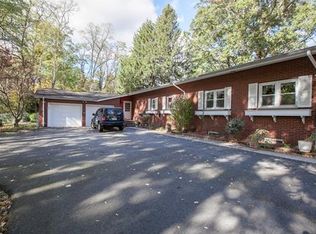Sold for $587,500 on 08/14/25
$587,500
404 Mountainview Ter, Dunellen, NJ 08812
2beds
1,333sqft
Single Family Residence
Built in 1903
0.92 Acres Lot
$596,500 Zestimate®
$441/sqft
$2,765 Estimated rent
Home value
$596,500
$543,000 - $656,000
$2,765/mo
Zestimate® history
Loading...
Owner options
Explore your selling options
What's special
Remarks: Attention Auto Enthusiasts! Large detached barn with loft, 2 garages and storage shed is ideal to keep cars, motorcycles, ATV's or anything else needed to be out of the elements or for indoor maintenance. Or, maybe use as a personal craft or art studio, recreation area or just to get away- the possibilities are endless. Also included is a one of a kind custom home on almost an acre of picturesque property. Truly country living on the middle of suburbia. Original features like exposed beams, oversized french windows leading to open front porch, natural chestnut trim, decorative leaded glass windows and exposed hardwood flooring are just some of the first floor details. In need of a third bedroom? The first floor Family Room/Den , with some modification, could be suitable for Bedroom use. On the second floor, both Bedrooms have multiple closets. This level also features a sitting room and attic storage. This home and property offers a wonderful opportunity to call a unique and convenient place home. Barn to be sold in as is condition. Fireplace and chimney in "as is" condition - no know issues
Zillow last checked: 8 hours ago
Listing updated: August 15, 2025 at 07:11am
Listed by:
BARBARA C. SEIF,
ERA BONIAKOWSKI REAL ESTATE 732-968-0700
Source: All Jersey MLS,MLS#: 2509517R
Facts & features
Interior
Bedrooms & bathrooms
- Bedrooms: 2
- Bathrooms: 2
- Full bathrooms: 1
- 1/2 bathrooms: 1
Primary bedroom
- Features: Sitting Area
- Area: 156
- Dimensions: 13 x 12
Bedroom 2
- Area: 144
- Dimensions: 12 x 12
Bathroom
- Features: Tub Shower
Dining room
- Features: Formal Dining Room
- Length: 1
Kitchen
- Features: Kitchen Island, Pantry
- Length: 1
Living room
- Area: 256
- Dimensions: 16 x 16
Basement
- Area: 0
Heating
- Radiators-Hot Water
Cooling
- Window Unit(s)
Appliances
- Included: Gas Range/Oven, Microwave, Gas Water Heater
Features
- Kitchen, Living Room, Bath Full, Den, Dining Room, 2 Bedrooms, Bath Half, Other Room(s), Storage, None
- Flooring: Vinyl-Linoleum, Wood
- Basement: Full, Exterior Entry, Storage Space, Interior Entry, Laundry Facilities
- Number of fireplaces: 1
- Fireplace features: Gas
Interior area
- Total structure area: 1,333
- Total interior livable area: 1,333 sqft
Property
Parking
- Total spaces: 3
- Parking features: 3 Cars Deep, Additional Parking, Asphalt, Garage, Oversized, Detached, See Remarks, Driveway, Paved
- Garage spaces: 3
- Has uncovered spaces: Yes
Features
- Levels: Two
- Stories: 2
- Patio & porch: Porch
- Exterior features: Open Porch(es), Curbs, Outbuilding(s), Yard
Lot
- Size: 0.92 Acres
- Dimensions: 400.00 x 100.00
- Features: Near Train, Interior Lot, Level, Near Public Transit
Details
- Additional structures: Outbuilding
- Parcel number: 0300018000000001
Construction
Type & style
- Home type: SingleFamily
- Architectural style: Custom Home, Two Story
- Property subtype: Single Family Residence
Materials
- Roof: Asphalt
Condition
- Year built: 1903
Utilities & green energy
- Gas: Natural Gas
- Sewer: Public Sewer
- Water: Public
- Utilities for property: Electricity Connected, Natural Gas Connected
Community & neighborhood
Community
- Community features: Curbs
Location
- Region: Dunellen
Other
Other facts
- Ownership: Fee Simple
Price history
| Date | Event | Price |
|---|---|---|
| 8/14/2025 | Sold | $587,500-6%$441/sqft |
Source: | ||
| 7/9/2025 | Pending sale | $625,000$469/sqft |
Source: | ||
| 6/7/2025 | Contingent | $625,000$469/sqft |
Source: | ||
| 5/8/2025 | Price change | $625,000-1.1%$469/sqft |
Source: | ||
| 4/11/2025 | Price change | $632,000-1.2%$474/sqft |
Source: | ||
Public tax history
| Year | Property taxes | Tax assessment |
|---|---|---|
| 2024 | $11,414 +8.2% | $455,100 +16.9% |
| 2023 | $10,545 +0.1% | $389,400 +2% |
| 2022 | $10,539 +11.4% | $381,700 +25.4% |
Find assessor info on the county website
Neighborhood: 08812
Nearby schools
GreatSchools rating
- 6/10John P. Faber Elementary SchoolGrades: PK-5Distance: 1 mi
- 3/10Lincoln Middle SchoolGrades: 6-8Distance: 0.4 mi
- 3/10Dunellen High SchoolGrades: 9-12Distance: 0.4 mi
Get a cash offer in 3 minutes
Find out how much your home could sell for in as little as 3 minutes with a no-obligation cash offer.
Estimated market value
$596,500
Get a cash offer in 3 minutes
Find out how much your home could sell for in as little as 3 minutes with a no-obligation cash offer.
Estimated market value
$596,500
