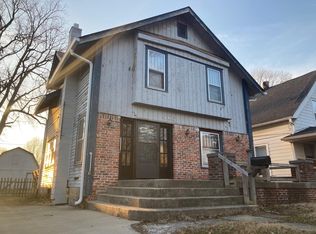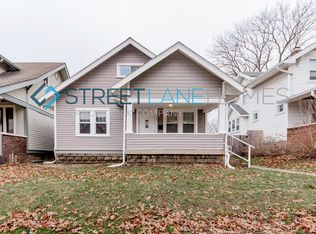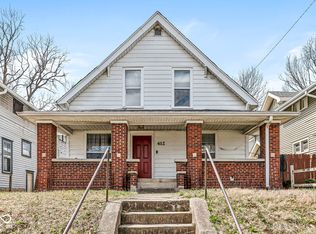This fabulous fully rehabbed Emerson Heights rental on the 400 block of N. Riley will be available next week! Three bedrooms, 2.5 baths, fully fenced yard with a big deck, sweet front porch and a one-car garage to stow your ride! The big, bright kitchen will inspire your inner chef and that back deck will be PERFECT for entertaining and grilling out this summer! Master bedroom has an en suite bathroom!
This property is off market, which means it's not currently listed for sale or rent on Zillow. This may be different from what's available on other websites or public sources.


