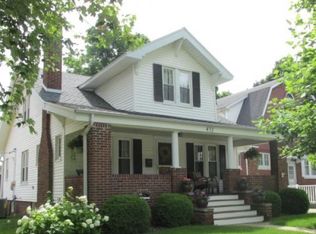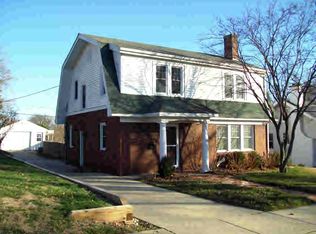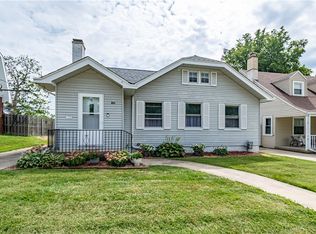Unique West End home!! Three bedroom, two bathroom Dutch colonial brick. Stately columns frame the large front sitting porch! Beautiful original woodwork and trim throughout the lower level. Wide crown molding, brick wood-burning fireplace in the living room, large windows, 8' 9" ceilings on main floor. French doors between the living room and formal dining room. Oak kitchen cabinets. There are two nice spaces upstairs that invite you to sit and relax, the open tv room at the top of the stairs and the sun room that faces south and overlooks the lovely yard. Tons of closet space and each one very deep for lots of storage. Lovely West End setting. Back Yard overlooks the tennis courts in Fairview Park. Enjoy all the park has to offer just outside your back door. Single drive-under garage with two-car tandem parking available. "Other" room has been used as a small nursery and is plumbed and can be made into an upstairs' laundry room.
This property is off market, which means it's not currently listed for sale or rent on Zillow. This may be different from what's available on other websites or public sources.


