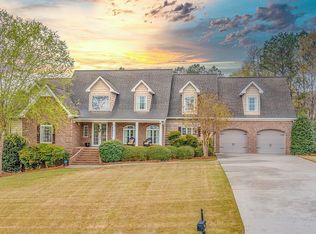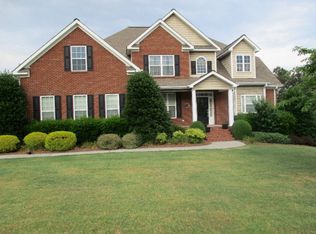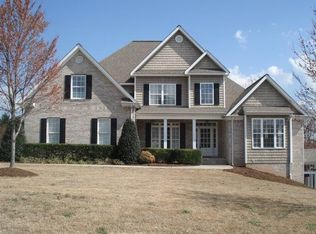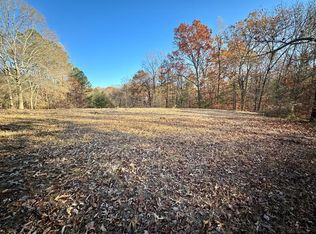This immaculate custom built home has 5 bedrooms, 4.5 baths and sits on .93 of an acre in Highland Point Subdivision. This stunning home has an amazing kitchen with an island, granite countertops, breakfast area with all appliances less than 6 months old. Also, has a formal dining room. Relax in the living room with a gas fireplace or in the den with a wood-burning breathtaking stone fireplace. The massive master suite has a sitting area and a stunning master bathroom with jetted tub, separate tiled shower, two vanities, and two walk in closets. There is also a 2nd bedroom on the main level as well. Upstairs there are 3 bedrooms, 2 full baths, a bonus room, and a flex space. SEE ADDTIONAL REMARKS.
This property is off market, which means it's not currently listed for sale or rent on Zillow. This may be different from what's available on other websites or public sources.




