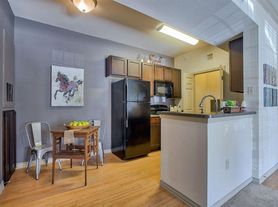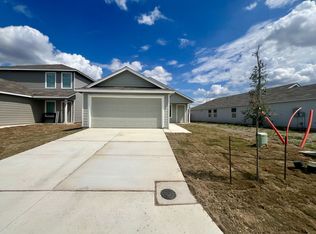OPEN HOUSE Saturday, Sept. 20, 2025 11am-4pm
Newly constructed home, all new appliances, washer and dryer hook ups, In home security alarm system (Fire and Police monitoring available). In ground automated sprinkler system. Fenced backyard. Short walk to community park and playground.
Zoned for desirable Navarro ISD. Granite counter tops with open floor plan. Minutes to I-10 for an quick commute to San Antonio; easy access to Hwy. 46 and New Braunfels.
Convenient to both Seguin Downtown Historic District and historic Gruene for shopping, dining and entertainment. Near golf, tennis, fishing, kayaking and walking trails at Max Starcke Park.
Tenant pays for City water and trash. Renter pays GVEC for electric. Two pets maximum. One year lease minimum.
House for rent
Accepts Zillow applications
$1,500/mo
404 Panther Pass, Seguin, TX 78155
3beds
1,416sqft
Price may not include required fees and charges.
Single family residence
Available now
Cats, dogs OK
Central air
Hookups laundry
Attached garage parking
Forced air
What's special
Open floor planGranite counter topsAll new appliancesFenced backyard
- 8 days |
- -- |
- -- |
Travel times
Facts & features
Interior
Bedrooms & bathrooms
- Bedrooms: 3
- Bathrooms: 2
- Full bathrooms: 2
Heating
- Forced Air
Cooling
- Central Air
Appliances
- Included: Dishwasher, Microwave, Oven, Refrigerator, WD Hookup
- Laundry: Hookups
Features
- WD Hookup
- Flooring: Carpet, Tile
Interior area
- Total interior livable area: 1,416 sqft
Property
Parking
- Parking features: Attached
- Has attached garage: Yes
- Details: Contact manager
Features
- Exterior features: Electricity not included in rent, Fenced backyard, Garbage not included in rent, Heating system: Forced Air, Water not included in rent
Details
- Parcel number: 1G3714300103200000
Construction
Type & style
- Home type: SingleFamily
- Property subtype: Single Family Residence
Community & HOA
Location
- Region: Seguin
Financial & listing details
- Lease term: 1 Year
Price history
| Date | Event | Price |
|---|---|---|
| 9/8/2025 | Listed for rent | $1,500$1/sqft |
Source: Zillow Rentals | ||
| 8/28/2025 | Sold | -- |
Source: | ||
| 8/22/2025 | Pending sale | $225,829$159/sqft |
Source: | ||
| 8/1/2025 | Contingent | $225,829$159/sqft |
Source: | ||
| 7/25/2025 | Price change | $225,829-0.9%$159/sqft |
Source: | ||

