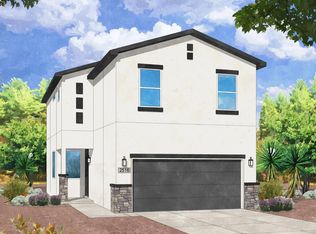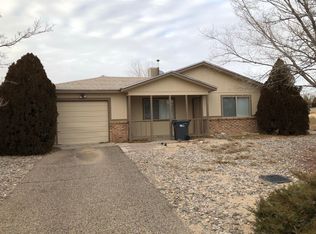Sold
Price Unknown
404 Pecos Loop SE, Rio Rancho, NM 87124
4beds
1,602sqft
Single Family Residence
Built in 1985
10,018.8 Square Feet Lot
$329,100 Zestimate®
$--/sqft
$2,194 Estimated rent
Home value
$329,100
$299,000 - $362,000
$2,194/mo
Zestimate® history
Loading...
Owner options
Explore your selling options
What's special
Great Deal in Rio Rancho. Charming Rio Rancho beauty with TONS OF UPGRADES. 4 bedrooms with 2 primary suites 3 bath 1 car garage on .25-acre lot. This home offers beautiful granite counter tops in the kitchen and bathrooms; has lots of character, a unique layout with ample space, and boasts lots of natural light. Spacious laundry room with plenty of storage and a workshop area in garage connected to the perfect at home office space! Are you looking for BACKYARD ACCESS for all your toys, NO POLY PIPES and NO HOA!! Then this is the home for you! Close to Parks with beautiful pool for hot summer days, play area, dog run, schools, shopping centers and everything else you need! Move in ready and a great place to call HOME! Come take a look before this one of a kind home is gone.
Zillow last checked: 8 hours ago
Listing updated: October 08, 2025 at 02:18pm
Listed by:
Tamara M Groves 505-350-3977,
Realty One Group Concierge
Bought with:
Heather Dawn Ellzey-Casalino, 54349
Coldwell Banker Legacy
Source: SWMLS,MLS#: 1087661
Facts & features
Interior
Bedrooms & bathrooms
- Bedrooms: 4
- Bathrooms: 3
- Full bathrooms: 2
- 3/4 bathrooms: 1
Primary bedroom
- Level: Main
- Area: 209.25
- Dimensions: 15.5 x 13.5
Bedroom 2
- Level: Main
- Area: 186.32
- Dimensions: 13.7 x 13.6
Bedroom 3
- Level: Main
- Area: 112.21
- Dimensions: 11.11 x 10.1
Bedroom 4
- Level: Main
- Area: 101.21
- Dimensions: 11.11 x 9.11
Dining room
- Level: Main
- Area: 90.95
- Dimensions: 8.5 x 10.7
Kitchen
- Level: Main
- Area: 97.37
- Dimensions: 9.1 x 10.7
Living room
- Level: Main
- Area: 280.12
- Dimensions: 18.8 x 14.9
Heating
- Central, Forced Air
Cooling
- Evaporative Cooling
Appliances
- Included: Dryer, Dishwasher, Free-Standing Electric Range, Microwave, Refrigerator, Washer
- Laundry: Electric Dryer Hookup
Features
- Breakfast Area, Ceiling Fan(s), Dual Sinks, Home Office, In-Law Floorplan, Country Kitchen, Main Level Primary, Tub Shower, Walk-In Closet(s)
- Flooring: Laminate, Tile
- Windows: Bay Window(s), Single Pane
- Has basement: No
- Has fireplace: No
Interior area
- Total structure area: 1,602
- Total interior livable area: 1,602 sqft
Property
Parking
- Total spaces: 1
- Parking features: Attached, Garage, Garage Door Opener
- Attached garage spaces: 1
Features
- Levels: One
- Stories: 1
- Exterior features: Fence, Private Yard
- Fencing: Back Yard
- Has view: Yes
Lot
- Size: 10,018 sqft
- Features: Landscaped, Meadow, Views
Details
- Parcel number: R049426
- Zoning description: R-1
Construction
Type & style
- Home type: SingleFamily
- Architectural style: Ranch
- Property subtype: Single Family Residence
Materials
- Frame, Stucco, Wood Siding
- Roof: Pitched,Shingle
Condition
- Resale
- New construction: No
- Year built: 1985
Utilities & green energy
- Sewer: Public Sewer
- Water: Public
- Utilities for property: Electricity Connected, Natural Gas Connected, Sewer Connected, Water Connected
Green energy
- Energy generation: None
Community & neighborhood
Security
- Security features: Smoke Detector(s)
Location
- Region: Rio Rancho
Other
Other facts
- Listing terms: Cash,Conventional,FHA,VA Loan
- Road surface type: Asphalt
Price history
| Date | Event | Price |
|---|---|---|
| 10/8/2025 | Sold | -- |
Source: | ||
| 9/8/2025 | Pending sale | $335,000$209/sqft |
Source: | ||
| 8/20/2025 | Listed for sale | $335,000$209/sqft |
Source: | ||
| 8/7/2025 | Pending sale | $335,000$209/sqft |
Source: | ||
| 7/25/2025 | Price change | $335,000-4.3%$209/sqft |
Source: | ||
Public tax history
| Year | Property taxes | Tax assessment |
|---|---|---|
| 2025 | $3,260 -0.3% | $93,424 +3% |
| 2024 | $3,269 +172.1% | $90,703 +157.6% |
| 2023 | $1,201 +2.1% | $35,214 +3% |
Find assessor info on the county website
Neighborhood: 87124
Nearby schools
GreatSchools rating
- 5/10Puesta Del Sol Elementary SchoolGrades: K-5Distance: 0.4 mi
- 7/10Eagle Ridge Middle SchoolGrades: 6-8Distance: 3.3 mi
- 7/10Rio Rancho High SchoolGrades: 9-12Distance: 3.6 mi
Schools provided by the listing agent
- High: Rio Rancho
Source: SWMLS. This data may not be complete. We recommend contacting the local school district to confirm school assignments for this home.
Get a cash offer in 3 minutes
Find out how much your home could sell for in as little as 3 minutes with a no-obligation cash offer.
Estimated market value$329,100
Get a cash offer in 3 minutes
Find out how much your home could sell for in as little as 3 minutes with a no-obligation cash offer.
Estimated market value
$329,100

