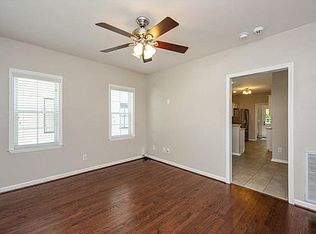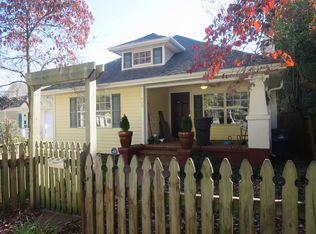Completely updated! One floor living in fantastic Five Points - walk to shopping, dining & parks! Light & bright family room w/new flooring & built in bookshelves, flows perfectly into dining area w/classic bead board wainscoting. Step-saver kitchen boasts white cabinets, stainless appliances & spacious pantry. Remodeled tile bath. New light fixtures, ceiling fans & recessed lights. Fresh paint. Brand new, large rear deck overlooks huge flat, fenced yard & garden. Custom built shed for extra storage.
This property is off market, which means it's not currently listed for sale or rent on Zillow. This may be different from what's available on other websites or public sources.

