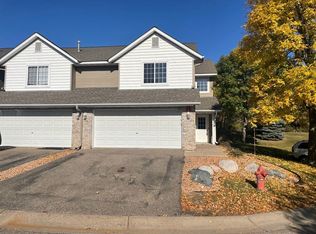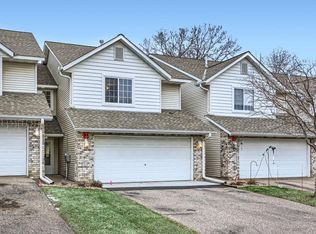Closed
$299,000
404 Pleasant Ln, Chaska, MN 55318
3beds
1,532sqft
Townhouse Side x Side
Built in 2004
1,742.4 Square Feet Lot
$312,200 Zestimate®
$195/sqft
$2,100 Estimated rent
Home value
$312,200
$297,000 - $328,000
$2,100/mo
Zestimate® history
Loading...
Owner options
Explore your selling options
What's special
Don't miss out on this gem of a home in the highly sought after City of Chaska, only available due to job relocation! Association allows rentals, investors are welcomed! You will love the layout and its move-in ready condition. Main level features an open floor concept featuring a gas fireplace, newer flooring, private backyard views, laundry (washer/dryer included) and a half bathroom for company! Kitchen provides an abundance of cabinet space for storage, countertop space (w/ breakfast bar), all kitchen appliances and a kitchen pantry. Even has a great set-up for your dream coffee bar! Upstairs you will find 3 bedrooms & a versatile loft space with all new carpeting. The primary bedroom features a private 3/4 bathroom & oversized walk-in closet. Bedrooms 2 and 3 on the upper level have easy access to a full bathroom. Just across from the home is a walking path that leads to a plethora of bike trails, parks and stunning nature views! There's no doubt you will fall in love with it!
Zillow last checked: 8 hours ago
Listing updated: May 06, 2025 at 06:09pm
Listed by:
Anna Christopherson 612-400-4806,
Keller Williams Classic Realty
Bought with:
Jude Dugan Olson
Edina Realty, Inc.
Keenan Olson
Source: NorthstarMLS as distributed by MLS GRID,MLS#: 6385253
Facts & features
Interior
Bedrooms & bathrooms
- Bedrooms: 3
- Bathrooms: 3
- Full bathrooms: 1
- 3/4 bathrooms: 1
- 1/2 bathrooms: 1
Bedroom 1
- Level: Upper
- Area: 252 Square Feet
- Dimensions: 14x18
Bedroom 2
- Level: Upper
- Area: 140 Square Feet
- Dimensions: 14x10
Bedroom 3
- Level: Upper
- Area: 130 Square Feet
- Dimensions: 10x13
Dining room
- Level: Main
- Area: 88 Square Feet
- Dimensions: 11x8
Kitchen
- Level: Main
- Area: 121 Square Feet
- Dimensions: 11x11
Living room
- Level: Main
- Area: 246 Square Feet
- Dimensions: 20.5x12
Loft
- Level: Upper
- Area: 187 Square Feet
- Dimensions: 17x11
Walk in closet
- Level: Upper
- Area: 49.5 Square Feet
- Dimensions: 11x4.5
Heating
- Forced Air, Fireplace(s)
Cooling
- Central Air
Appliances
- Included: Dishwasher, Disposal, Dryer, Microwave, Range, Refrigerator, Washer, Water Softener Owned
Features
- Has basement: No
- Number of fireplaces: 1
- Fireplace features: Gas, Living Room
Interior area
- Total structure area: 1,532
- Total interior livable area: 1,532 sqft
- Finished area above ground: 1,532
- Finished area below ground: 0
Property
Parking
- Total spaces: 2
- Parking features: Attached, Asphalt, Garage Door Opener
- Attached garage spaces: 2
- Has uncovered spaces: Yes
- Details: Garage Dimensions (18x18)
Accessibility
- Accessibility features: None
Features
- Levels: Two
- Stories: 2
- Pool features: None
Lot
- Size: 1,742 sqft
- Features: Zero Lot Line
Details
- Foundation area: 1009
- Parcel number: 304720390
- Zoning description: Residential-Single Family
Construction
Type & style
- Home type: Townhouse
- Property subtype: Townhouse Side x Side
- Attached to another structure: Yes
Materials
- Vinyl Siding
- Foundation: Slab
Condition
- Age of Property: 21
- New construction: No
- Year built: 2004
Utilities & green energy
- Electric: Circuit Breakers
- Gas: Natural Gas
- Sewer: City Sewer/Connected
- Water: City Water/Connected
Community & neighborhood
Location
- Region: Chaska
- Subdivision: Oak Valley
HOA & financial
HOA
- Has HOA: Yes
- HOA fee: $295 monthly
- Services included: Maintenance Structure, Hazard Insurance, Lawn Care, Maintenance Grounds, Professional Mgmt, Trash, Snow Removal
- Association name: Cities Management
- Association phone: 612-381-8600
Other
Other facts
- Road surface type: Paved
Price history
| Date | Event | Price |
|---|---|---|
| 8/4/2023 | Listing removed | -- |
Source: Zillow Rentals | ||
| 8/3/2023 | Listed for rent | $2,000$1/sqft |
Source: Zillow Rentals | ||
| 7/31/2023 | Sold | $299,000-3.5%$195/sqft |
Source: | ||
| 7/17/2023 | Pending sale | $309,900$202/sqft |
Source: | ||
| 6/16/2023 | Listed for sale | $309,900+6.9%$202/sqft |
Source: | ||
Public tax history
| Year | Property taxes | Tax assessment |
|---|---|---|
| 2024 | $3,196 +8.1% | $281,400 |
| 2023 | $2,956 +10.4% | $281,400 +3.4% |
| 2022 | $2,678 +11% | $272,200 +20.3% |
Find assessor info on the county website
Neighborhood: 55318
Nearby schools
GreatSchools rating
- 6/10Jonathan Elementary SchoolGrades: K-5Distance: 0.3 mi
- 9/10Chaska High SchoolGrades: 8-12Distance: 1.2 mi
- 7/10Chaska Middle School EastGrades: 6-8Distance: 1.9 mi
Get a cash offer in 3 minutes
Find out how much your home could sell for in as little as 3 minutes with a no-obligation cash offer.
Estimated market value
$312,200
Get a cash offer in 3 minutes
Find out how much your home could sell for in as little as 3 minutes with a no-obligation cash offer.
Estimated market value
$312,200


