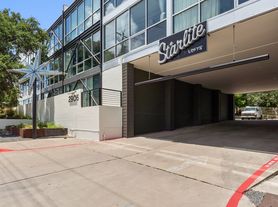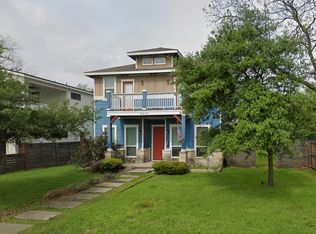Modern design meets everyday ease at 404 Powell Circle Unit B, a contemporary two-story home in Austin's coveted 78704. Built in 2020 on a .215-acre lot, this 3-bedroom, 2.5-bath residence spans 1,815 square feet of thoughtfully curated space designed for comfort, connection, and style. Inside, an open-concept plan showcases stained concrete floors, designer lighting, and walls of glass that open seamlessly to the backyard. The kitchen is a true centerpiece featuring quartz countertops, a 36-inch range, custom soft-close cabinetry, and stainless appliances ideal for both casual mornings and lively evenings. Upstairs, hardwood floors lead to the serene primary suite with a spa-inspired bath, wet room, soaking tub, and walk-in closet. Outside, a covered patio overlooks an expansive, fenced yard offering room to relax, garden, or envision a future pool. A rare find combining modern craftsmanship, walkability, and tranquility just minutes from Downtown Austin, South Congress, and the area's best dining and entertainment. Available mid-December 2025.
House for rent
$5,000/mo
404 Powell Cir #B, Austin, TX 78704
3beds
1,820sqft
Price may not include required fees and charges.
Singlefamily
Available Mon Dec 1 2025
Dogs OK
Central air
In unit laundry
2 Carport spaces parking
Central
What's special
Contemporary two-story homeWet roomWalls of glassExpansive fenced yardCovered patioSoaking tubWalk-in closet
- 4 days |
- -- |
- -- |
Travel times
Looking to buy when your lease ends?
Consider a first-time homebuyer savings account designed to grow your down payment with up to a 6% match & a competitive APY.
Facts & features
Interior
Bedrooms & bathrooms
- Bedrooms: 3
- Bathrooms: 3
- Full bathrooms: 2
- 1/2 bathrooms: 1
Heating
- Central
Cooling
- Central Air
Appliances
- Included: Dishwasher, Disposal, Microwave, Range
- Laundry: In Unit, Inside
Features
- Breakfast Bar, Exhaust Fan, High Ceilings, Recessed Lighting, Stone Counters, Walk In Closet, Walk-In Closet(s)
- Flooring: Concrete, Tile, Wood
Interior area
- Total interior livable area: 1,820 sqft
Property
Parking
- Total spaces: 2
- Parking features: Carport, Covered, Other
- Has carport: Yes
- Details: Contact manager
Features
- Stories: 2
- Exterior features: Contact manager
Construction
Type & style
- Home type: SingleFamily
- Property subtype: SingleFamily
Condition
- Year built: 2019
Community & HOA
Location
- Region: Austin
Financial & listing details
- Lease term: Negotiable
Price history
| Date | Event | Price |
|---|---|---|
| 11/11/2025 | Listed for rent | $5,000-9.1%$3/sqft |
Source: Unlock MLS #3899512 | ||
| 4/15/2024 | Listing removed | -- |
Source: Zillow Rentals | ||
| 4/13/2024 | Listed for rent | $5,500$3/sqft |
Source: Zillow Rentals | ||
| 4/12/2024 | Listing removed | -- |
Source: Unlock MLS #9220966 | ||
| 3/5/2024 | Listed for rent | $5,500-21.4%$3/sqft |
Source: Unlock MLS #9220966 | ||

