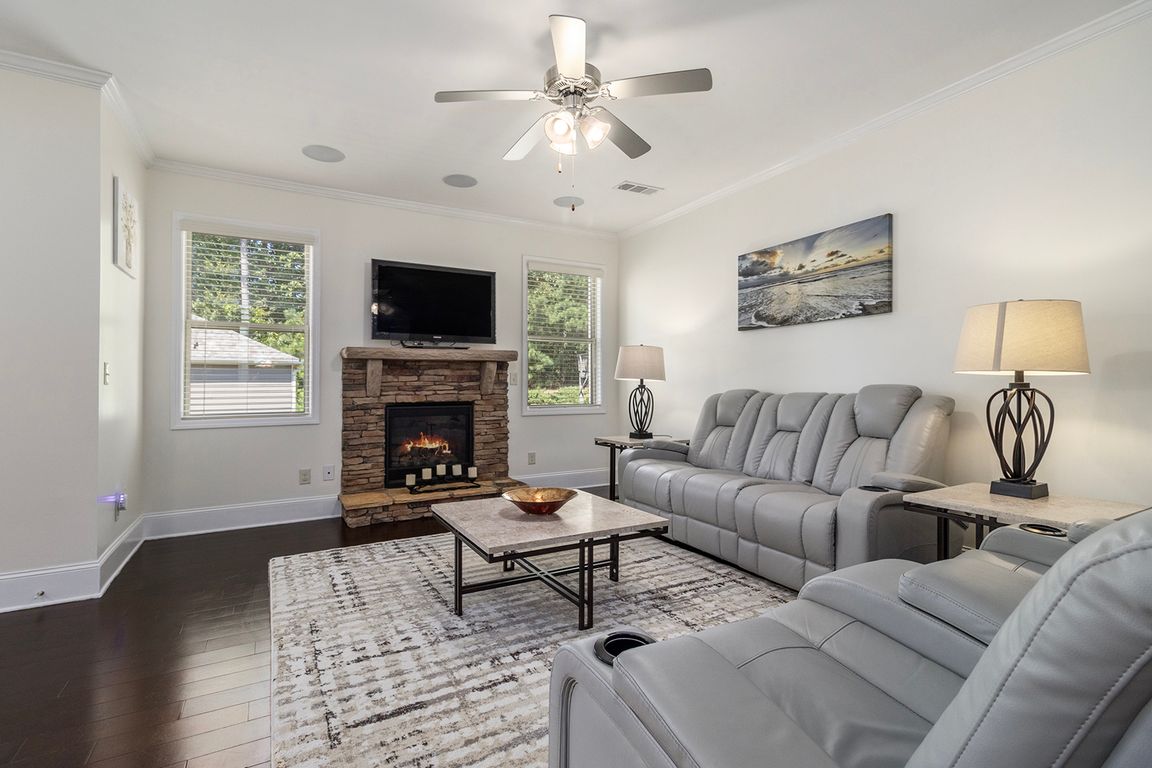
Active
$489,000
4beds
2,460sqft
404 Providence Walk St, Canton, GA 30114
4beds
2,460sqft
Single family residence
Built in 2016
6,098 sqft
2 Garage spaces
$199 price/sqft
$695 annually HOA fee
What's special
Soaring ceilingsCrown moldingHardwood floorsLarge walkout deckCovered front porchOpen-concept designLarge seating area
Welcome home to this stunning 4-bedroom, 3-bath residence in the sought-after Providence Walk community. Built in 2016, this 2,433 sq. ft. home features an open-concept design with hardwood floors, crown molding, coffered ceilings, and a gourmet kitchen with granite countertops and stainless steel appliances. The spacious owner's suite is a true ...
- 24 days |
- 1,453 |
- 30 |
Source: GAMLS,MLS#: 10601807
Travel times
Living Room
Kitchen
Primary Bedroom
Zillow last checked: 7 hours ago
Listing updated: September 25, 2025 at 11:42am
Listed by:
Shaunte Butler 678-234-2060,
Keller Williams Realty North Atlanta
Source: GAMLS,MLS#: 10601807
Facts & features
Interior
Bedrooms & bathrooms
- Bedrooms: 4
- Bathrooms: 3
- Full bathrooms: 3
- Main level bathrooms: 1
- Main level bedrooms: 1
Rooms
- Room types: Laundry, Foyer, Family Room
Dining room
- Features: Separate Room
Kitchen
- Features: Breakfast Bar, Pantry, Solid Surface Counters, Breakfast Area
Heating
- Natural Gas, Forced Air, Central
Cooling
- Central Air, Ceiling Fan(s), Electric, Gas
Appliances
- Included: Dishwasher, Disposal, Dryer, Gas Water Heater, Microwave, Refrigerator, Washer
- Laundry: In Hall, Upper Level
Features
- Tray Ceiling(s), Walk-In Closet(s), High Ceilings, Double Vanity, Separate Shower, Soaking Tub
- Flooring: Carpet, Hardwood
- Windows: Double Pane Windows
- Basement: Bath/Stubbed,Full,Unfinished,Exterior Entry,Interior Entry
- Attic: Pull Down Stairs
- Number of fireplaces: 1
- Fireplace features: Family Room, Other
- Common walls with other units/homes: No Common Walls
Interior area
- Total structure area: 2,460
- Total interior livable area: 2,460 sqft
- Finished area above ground: 2,460
- Finished area below ground: 0
Video & virtual tour
Property
Parking
- Total spaces: 2
- Parking features: Garage
- Has garage: Yes
Accessibility
- Accessibility features: Other
Features
- Levels: Three Or More
- Stories: 3
- Patio & porch: Deck, Porch
- Exterior features: Balcony, Other
- Fencing: Other
Lot
- Size: 6,098.4 Square Feet
- Features: Cul-De-Sac
Details
- Additional structures: Other
- Parcel number: 15N07M 120
Construction
Type & style
- Home type: SingleFamily
- Architectural style: Traditional
- Property subtype: Single Family Residence
Materials
- Brick, Concrete
- Foundation: Block
- Roof: Composition
Condition
- Resale
- New construction: No
- Year built: 2016
Utilities & green energy
- Sewer: Public Sewer
- Water: Public
- Utilities for property: Cable Available, Electricity Available, Natural Gas Available, Phone Available, Water Available, Underground Utilities, Sewer Connected, Sewer Available
Community & HOA
Community
- Features: Playground, Pool, Park, Sidewalks, Street Lights
- Security: Carbon Monoxide Detector(s), Smoke Detector(s), Security System
- Subdivision: PROVIDENCE WALK SUB
HOA
- Has HOA: Yes
- Services included: Maintenance Grounds, Swimming, Other
- HOA fee: $695 annually
Location
- Region: Canton
Financial & listing details
- Price per square foot: $199/sqft
- Tax assessed value: $465,400
- Annual tax amount: $4,392
- Date on market: 9/11/2025
- Listing agreement: Exclusive Right To Sell
- Listing terms: Cash,Conventional,FHA,VA Loan
- Electric utility on property: Yes