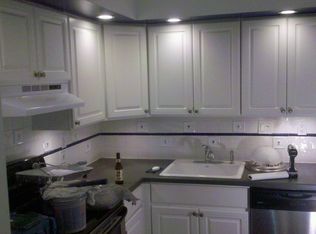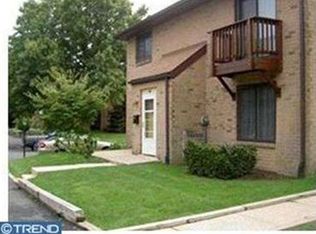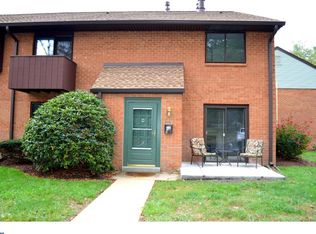The opportunity to own this beautifully maintained Haverford Village Unit is yours and it's priced to make upgrades your way. This unit is freshly painted with 2 Bedrooms and 2.5 bathrooms. First floor offers kitchen & dinning area, living room with fire place and sliding glass doors entering onto a secluded patio, powder room and laundry room. Second floor has master bedroom w/master bath, walk in closet & Juliet balcony. Second bedroom also has a full bathroom! Water, Grounds & Exterior maintenance are all included in the condo fee along with a beautiful swimming pool! Close to Normandy Park, Elwell Field, Suburban Square, County Line Rd. shopping & Dinning & The Haverford Community Recreation Center(CREC). All this and award winning Haverford Township Schools!
This property is off market, which means it's not currently listed for sale or rent on Zillow. This may be different from what's available on other websites or public sources.



