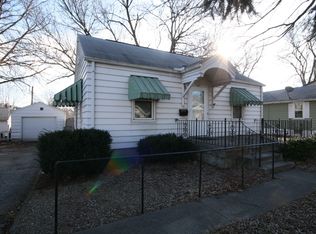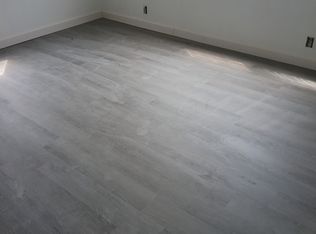All brick, sturdy, well-built home with lots of insulation on corner lot. Takes you back in time when homes had personality and charm and were built to last. There's even built-ins around the brick fireplace. Lots of storage. The basement is partially finished and there are steps to the floored attic. Roof on house was replaced in 2017. Water heater 6 years old. Whole house fan. Close to lake, Nelson Park and the future water park. Flooring in living room needs replaced. Hardwood under carpet can be refinished to match hardwood throughout home. There's a lot of house here for the money. Appraisal on home has been done.
This property is off market, which means it's not currently listed for sale or rent on Zillow. This may be different from what's available on other websites or public sources.

