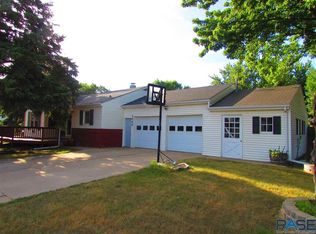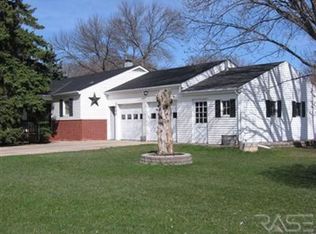Sold for $346,000 on 03/27/24
$346,000
404 S 7th Ave, Brandon, SD 57005
4beds
2,829sqft
Single Family Residence
Built in 1975
0.29 Acres Lot
$374,600 Zestimate®
$122/sqft
$2,241 Estimated rent
Home value
$374,600
$356,000 - $397,000
$2,241/mo
Zestimate® history
Loading...
Owner options
Explore your selling options
What's special
This is a well-maintained ranch home in Brandon, SD, with many updates. This home has a large storage shed in the fenced-in backyard, ideal for playtime and outdoor gatherings. Step inside the expansive new addition, featuring a large open-concept family room, dining area, and modern kitchen. Renovations completed in 2009 included new windows, doors, cabinets, countertops, appliances, and durable ceramic flooring throughout the kitchen and dining room. Recent upgrades include a new water heater (2023), water softener (2017), and furnace (2009). Relax and entertain on the large stamped concrete patio, perfect for summer evenings. Enjoy the charm of small-town living in Brandon, just minutes from Sioux Falls.
Zillow last checked: 8 hours ago
Listing updated: March 28, 2024 at 07:37am
Listed by:
Matt Misner,
Coldwell Banker Empire Realty,
Tony Bachman,
Coldwell Banker Empire Realty
Bought with:
Bryan A Anfinson
Source: Realtor Association of the Sioux Empire,MLS#: 22401356
Facts & features
Interior
Bedrooms & bathrooms
- Bedrooms: 4
- Bathrooms: 2
- Full bathrooms: 1
- 3/4 bathrooms: 1
- Main level bedrooms: 3
Primary bedroom
- Description: DBL closet
- Level: Main
- Area: 120
- Dimensions: 12 x 10
Bedroom 2
- Description: DBL closet
- Level: Main
- Area: 99
- Dimensions: 11 x 9
Bedroom 3
- Description: DBL closet
- Level: Main
- Area: 81
- Dimensions: 9 x 9
Bedroom 4
- Description: large open bedroom, great closet space
- Level: Basement
- Area: 280
- Dimensions: 20 x 14
Dining room
- Description: open to kitchen
- Level: Main
- Area: 130
- Dimensions: 13 x 10
Family room
- Description: New addition to home lots of windows
- Level: Main
- Area: 378
- Dimensions: 21 x 18
Kitchen
- Level: Main
- Area: 100
- Dimensions: 10 x 10
Living room
- Level: Main
- Area: 228
- Dimensions: 19 x 12
Heating
- 90% Efficient, Natural Gas
Cooling
- Central Air
Appliances
- Included: Electric Range, Microwave, Dishwasher, Disposal, Refrigerator
Features
- 3+ Bedrooms Same Level, Master Downstairs, Main Floor Laundry, Vaulted Ceiling(s)
- Flooring: Carpet, Ceramic Tile, Vinyl
- Basement: Full
Interior area
- Total interior livable area: 2,829 sqft
- Finished area above ground: 1,538
- Finished area below ground: 1,291
Property
Parking
- Total spaces: 2
- Parking features: Concrete
- Garage spaces: 2
Features
- Patio & porch: Patio
- Fencing: Chain Link
Lot
- Size: 0.29 Acres
- Dimensions: 89x144
- Features: City Lot
Details
- Additional structures: Shed(s)
- Parcel number: 20921
Construction
Type & style
- Home type: SingleFamily
- Architectural style: Ranch
- Property subtype: Single Family Residence
Materials
- Cement Siding
- Foundation: Block
- Roof: Composition
Condition
- Year built: 1975
Utilities & green energy
- Sewer: Public Sewer
- Water: Public
Community & neighborhood
Location
- Region: Brandon
- Subdivision: Brandon Terrace
Other
Other facts
- Listing terms: Cash
- Road surface type: Asphalt, Curb and Gutter
Price history
| Date | Event | Price |
|---|---|---|
| 3/27/2024 | Sold | $346,000-6.5%$122/sqft |
Source: | ||
| 2/27/2024 | Listed for sale | $369,900$131/sqft |
Source: | ||
Public tax history
| Year | Property taxes | Tax assessment |
|---|---|---|
| 2024 | $5,162 +9.4% | $331,400 |
| 2023 | $4,717 +2.8% | $331,400 +8.6% |
| 2022 | $4,589 +26.8% | $305,100 +32.9% |
Find assessor info on the county website
Neighborhood: 57005
Nearby schools
GreatSchools rating
- 10/10Brandon Elementary - 03Grades: PK-4Distance: 0.5 mi
- 9/10Brandon Valley Middle School - 02Grades: 7-8Distance: 0.6 mi
- 7/10Brandon Valley High School - 01Grades: 9-12Distance: 0.4 mi
Schools provided by the listing agent
- Elementary: Brandon ES
- Middle: Brandon Valley MS
- High: Brandon Valley HS
- District: Brandon Valley 49-2
Source: Realtor Association of the Sioux Empire. This data may not be complete. We recommend contacting the local school district to confirm school assignments for this home.

Get pre-qualified for a loan
At Zillow Home Loans, we can pre-qualify you in as little as 5 minutes with no impact to your credit score.An equal housing lender. NMLS #10287.

