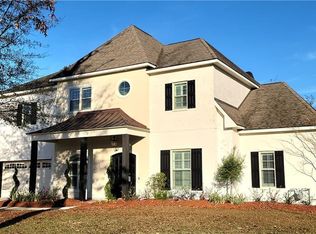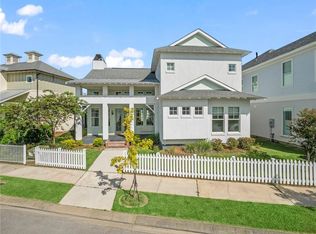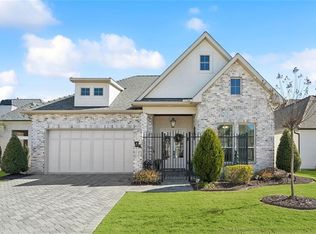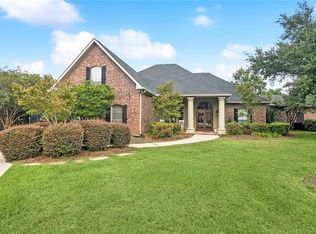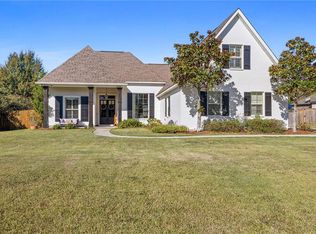Well-maintained & updated, this 4-bedroom, 3-bath home in Covington’s sought-after Southdown subdivision offers exceptional comfort, privacy, and functionality. Major improvements include a post Ida roof replacement, a brand new 5-ton HVAC unit, and a second HVAC system only three years old delivers turnkey peace of mind. The thoughtfully planned layout features all bedrooms positioned off private hallways. The spacious, light-filled kitchen serves as the home’s central hub, complete with a large island, stainless steel appliances, pantry, abundant cabinetry, glass tile backsplash, under-cabinet lighting, breakfast area, and adjoining keeping room. A peninsula bar accommodates seating for three. Hardwood floors extend through the formal dining and great rooms and into the primary and guest suite. Plantation shutters throughout add timeless character. The primary suite features a tray ceiling with ambient lighting, a ceiling fan, dual sinks, vanity area, soaking tub, separate shower, linen closet, and a generous walk-in closet. Two bedrooms share a Jack and Jill bath with dual sinks, while the fourth bedroom is served by a full bath on the same hallway. A large upstairs bonus/game room provides excellent additional living space and convenient access to the floored attic. The laundry room includes a sink, cabinetry, and open shelving for efficient storage. Outdoor living is a highlight with a covered patio overlooking a charming sugar kettle fountain & lush landscaping that enhances privacy. Sprinkler system throughout yard, fenced backyard support low-maintenance enjoyment. A two-car garage and extended driveway provide ample parking. This home delivers a thoughtful blend of space, updates, and livability for everyday comfort and effortless entertaining.
Active under contract
$575,000
404 Southdown Loop, Covington, LA 70433
4beds
3,098sqft
Est.:
Single Family Residence
Built in 2006
0.28 Acres Lot
$555,000 Zestimate®
$186/sqft
$97/mo HOA
What's special
Abundant cabinetrySprinkler system throughout yardStainless steel appliancesGlass tile backsplashUnder-cabinet lightingSpacious light-filled kitchenLarge island
- 62 days |
- 178 |
- 2 |
Zillow last checked: 8 hours ago
Listing updated: January 12, 2026 at 03:26pm
Listed by:
Kimberly Everett 504-908-1282,
K2 Realty LLC 985-234-9930
Source: GSREIN,MLS#: 2533679
Facts & features
Interior
Bedrooms & bathrooms
- Bedrooms: 4
- Bathrooms: 3
- Full bathrooms: 3
Primary bedroom
- Description: Flooring: Wood
- Level: Lower
- Dimensions: 16.80x15.00
Bedroom
- Description: Flooring: Wood
- Level: Lower
- Dimensions: 12.90x11.80
Bedroom
- Description: Flooring: Carpet
- Level: Lower
- Dimensions: 11.80x11.70
Bedroom
- Description: Flooring: Carpet
- Level: Lower
- Dimensions: 12.90x15.00
Breakfast room nook
- Description: Flooring: Tile
- Level: Lower
- Dimensions: 13.20x11.90
Dining room
- Description: Flooring: Wood
- Level: Lower
- Dimensions: 13.80x11.90
Game room
- Description: Flooring: Carpet
- Level: Lower
- Dimensions: 20.70x14.50
Other
- Description: Flooring: Tile
- Level: Lower
- Dimensions: 16.50x14.50
Kitchen
- Description: Flooring: Tile
- Level: Lower
- Dimensions: 18.30x14.00
Laundry
- Description: Flooring: Tile
- Level: Lower
- Dimensions: 8.00x6.50
Living room
- Description: Flooring: Wood
- Level: Lower
- Dimensions: 18.80x18.30
Heating
- Central, Multiple Heating Units
Cooling
- Central Air, 2 Units
Appliances
- Included: Cooktop, Dishwasher, Disposal, Microwave, Oven
- Laundry: Washer Hookup, Dryer Hookup
Features
- Carbon Monoxide Detector, Granite Counters, Pantry, Stainless Steel Appliances, Wired for Sound
- Windows: Screens
- Has fireplace: Yes
- Fireplace features: Gas
Interior area
- Total structure area: 3,875
- Total interior livable area: 3,098 sqft
Property
Parking
- Total spaces: 2
- Parking features: Attached, Two Spaces
- Has attached garage: Yes
Features
- Levels: One
- Stories: 1
- Patio & porch: Concrete, Covered, Porch
- Exterior features: Fence, Sprinkler/Irrigation, Porch
- Pool features: Community
Lot
- Size: 0.28 Acres
- Dimensions: 59.7 x 132.83 x 112.52 x 137.94
- Features: Outside City Limits, Rectangular Lot
Details
- Parcel number: 9319
- Special conditions: None
Construction
Type & style
- Home type: SingleFamily
- Architectural style: French Provincial
- Property subtype: Single Family Residence
Materials
- Brick, Stucco, Vinyl Siding
- Foundation: Slab
- Roof: Shingle
Condition
- Excellent
- Year built: 2006
Utilities & green energy
- Sewer: Public Sewer
- Water: Public
Community & HOA
Community
- Features: Pool
- Security: Security System, Fire Sprinkler System
- Subdivision: Southdown
HOA
- Has HOA: Yes
- HOA fee: $290 quarterly
Location
- Region: Covington
Financial & listing details
- Price per square foot: $186/sqft
- Tax assessed value: $375,220
- Annual tax amount: $3,590
- Date on market: 12/7/2025
Estimated market value
$555,000
$527,000 - $583,000
$2,855/mo
Price history
Price history
| Date | Event | Price |
|---|---|---|
| 1/12/2026 | Contingent | $575,000$186/sqft |
Source: | ||
| 12/8/2025 | Listed for sale | $575,000-1.5%$186/sqft |
Source: | ||
| 11/29/2025 | Listing removed | $584,000$189/sqft |
Source: | ||
| 10/13/2025 | Price change | $584,000-0.8%$189/sqft |
Source: | ||
| 8/15/2025 | Price change | $589,000-1.8%$190/sqft |
Source: | ||
Public tax history
Public tax history
| Year | Property taxes | Tax assessment |
|---|---|---|
| 2024 | $3,590 -7.8% | $37,522 |
| 2023 | $3,892 | $37,522 |
| 2022 | $3,892 +0.2% | $37,522 |
Find assessor info on the county website
BuyAbility℠ payment
Est. payment
$2,878/mo
Principal & interest
$2230
Property taxes
$350
Other costs
$298
Climate risks
Neighborhood: 70433
Nearby schools
GreatSchools rating
- NAMadisonville Elementary SchoolGrades: PK-2Distance: 0.9 mi
- 7/10Madisonville Junior High SchoolGrades: 7-8Distance: 1.8 mi
- 9/10Mandeville High SchoolGrades: 9-12Distance: 5 mi
Schools provided by the listing agent
- Elementary: www.stpsb.org
- Middle: www.stpsb.org
- High: www.stpsb.org
Source: GSREIN. This data may not be complete. We recommend contacting the local school district to confirm school assignments for this home.
- Loading
