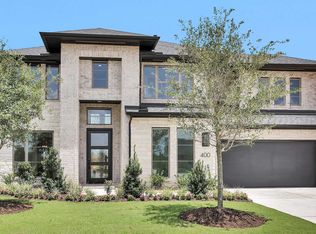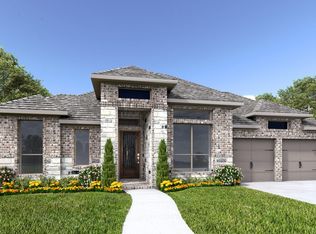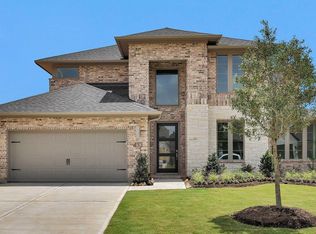Grange! A new Community by Johnson Development. Beautiful 2-story home, Front double doors entry. 5 bedrooms each with their own private bathroom. The Chef's kitchen is the heart of the home with quartz countertops, stainless appliances with plenty of cabinet storage, butler's pantry & Hutch. Primary bedroom with extension. Primary bath has freestanding tub and separate shower with many other upgrades added. Family room features a fireplace and sliding glass doors that open to a covered patio. Make an appt today!
This property is off market, which means it's not currently listed for sale or rent on Zillow. This may be different from what's available on other websites or public sources.


