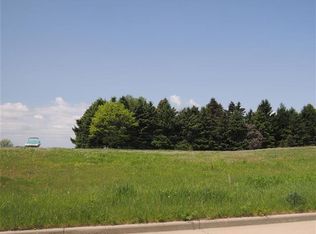Closed
$520,000
404 Stoney Brook DRIVE, Manitowoc, WI 54220
6beds
3,917sqft
Single Family Residence
Built in 2002
0.78 Acres Lot
$574,400 Zestimate®
$133/sqft
$3,978 Estimated rent
Home value
$574,400
Estimated sales range
Not available
$3,978/mo
Zestimate® history
Loading...
Owner options
Explore your selling options
What's special
Stately 6 bed, 6 bath executive home in prestigious Woodridge Estates! Impressive two-story foyer & adjacent office/den offers a fireplace & custom built-ins. Walk through to the living rm w/ the soaring ceiling & wall of windows overlooking the back yard plus a gorgeous open staircase w/ catwalk. Spacious kitchen has center island, dinette area plus a formal dining rm. The first floor also offers a master ste w/ walk out to the back patio, mother-in-law ste, laundry rm & half bath. Upstairs you'll find 4 bedrooms, 2 full baths, plus a bonus space. LL has a large family rm, theater rm, half bath, second laundry rm & workout area or office. The outside is sure to impress you with an in-ground pool, hot tub, outdoor kitchen, & beautiful fire pit area all sitting on a double fenced lot! WOW!
Zillow last checked: 8 hours ago
Listing updated: August 06, 2024 at 02:29pm
Listed by:
August Richter 920-242-8417,
Keller Williams-Manitowoc
Bought with:
August Richter
Source: WIREX MLS,MLS#: 1873026 Originating MLS: Metro MLS
Originating MLS: Metro MLS
Facts & features
Interior
Bedrooms & bathrooms
- Bedrooms: 6
- Bathrooms: 5
- Full bathrooms: 4
- 1/2 bathrooms: 2
- Main level bedrooms: 2
Primary bedroom
- Level: Main
- Area: 256
- Dimensions: 16 x 16
Bedroom 2
- Level: Main
- Area: 216
- Dimensions: 18 x 12
Bedroom 3
- Level: Upper
- Area: 180
- Dimensions: 15 x 12
Bedroom 4
- Level: Upper
- Area: 121
- Dimensions: 11 x 11
Bedroom 5
- Level: Upper
- Area: 132
- Dimensions: 12 x 11
Bathroom
- Features: Tub Only, Master Bedroom Bath: Tub/Shower Combo, Master Bedroom Bath: Walk-In Shower, Master Bedroom Bath, Shower Stall
Dining room
- Level: Main
- Area: 224
- Dimensions: 16 x 14
Family room
- Level: Lower
- Area: 320
- Dimensions: 20 x 16
Kitchen
- Level: Main
- Area: 336
- Dimensions: 24 x 14
Living room
- Level: Main
- Area: 480
- Dimensions: 24 x 20
Office
- Level: Main
- Area: 224
- Dimensions: 16 x 14
Heating
- Natural Gas, Forced Air
Cooling
- Central Air
Appliances
- Included: Dishwasher, Disposal, Dryer, Microwave, Oven, Range, Refrigerator, Washer
Features
- High Speed Internet, Cathedral/vaulted ceiling, Walk-In Closet(s), Kitchen Island
- Flooring: Wood or Sim.Wood Floors
- Basement: Finished,Full,Concrete,Sump Pump
Interior area
- Total structure area: 3,917
- Total interior livable area: 3,917 sqft
- Finished area above ground: 3,917
Property
Parking
- Total spaces: 3
- Parking features: Garage Door Opener, Attached, 3 Car, 1 Space
- Attached garage spaces: 3
Features
- Levels: Two
- Stories: 2
- Patio & porch: Patio
- Pool features: In Ground
- Has spa: Yes
- Spa features: Private
- Fencing: Fenced Yard
Lot
- Size: 0.78 Acres
- Features: Sidewalks
Details
- Additional structures: Garden Shed
- Parcel number: 786007130
- Zoning: Residential
Construction
Type & style
- Home type: SingleFamily
- Architectural style: Colonial,Other
- Property subtype: Single Family Residence
Materials
- Brick, Brick/Stone, Vinyl Siding
Condition
- 21+ Years
- New construction: No
- Year built: 2002
Utilities & green energy
- Sewer: Public Sewer
- Water: Public
- Utilities for property: Cable Available
Community & neighborhood
Location
- Region: Manitowoc
- Municipality: Manitowoc
Price history
| Date | Event | Price |
|---|---|---|
| 8/6/2024 | Sold | $520,000-13.3%$133/sqft |
Source: | ||
| 6/13/2024 | Contingent | $599,900$153/sqft |
Source: | ||
| 5/6/2024 | Price change | $599,900-7.7%$153/sqft |
Source: | ||
| 4/27/2024 | Listed for sale | $649,900+38.3%$166/sqft |
Source: | ||
| 5/14/2021 | Sold | $469,900+8%$120/sqft |
Source: | ||
Public tax history
| Year | Property taxes | Tax assessment |
|---|---|---|
| 2023 | -- | $686,300 +32.7% |
| 2022 | -- | $517,200 |
| 2021 | -- | $517,200 +13.8% |
Find assessor info on the county website
Neighborhood: 54220
Nearby schools
GreatSchools rating
- 6/10Stangel Elementary SchoolGrades: K-5Distance: 3 mi
- 5/10Wilson Junior High SchoolGrades: 6-8Distance: 1.4 mi
- 4/10Lincoln High SchoolGrades: 9-12Distance: 3.4 mi
Schools provided by the listing agent
- High: Lincoln
- District: Manitowoc
Source: WIREX MLS. This data may not be complete. We recommend contacting the local school district to confirm school assignments for this home.

Get pre-qualified for a loan
At Zillow Home Loans, we can pre-qualify you in as little as 5 minutes with no impact to your credit score.An equal housing lender. NMLS #10287.
