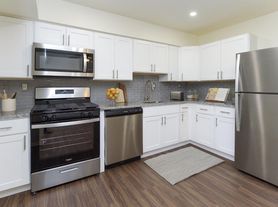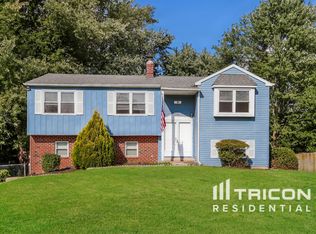Ready to Move In, Discover modern living at its finest in this stunning, brand-new 3-bedroom, 2.5-bath townhome in the highly sought-after Sterling Walk community in Lansdale, PA. Nestled within the acclaimed North Penn School District, this 2097 sq ft open-concept home offers luxury, convenience, and a vibrant lifestyle perfect for families or professionals seeking a fresh start. Sunlit main floor boasts a spacious living room flowing seamlessly into an eat-in kitchen, perfect for entertaining or cozy nights in. Kitchen features sleek stainless steel appliances, gourmet cabinets, a large granite island for breakfast and meal prep, gas cooking vented outside, and a generous dining area. Maintenance-free deck off the kitchen, ideal for evening relaxation or BBQ parties. Located behind the 2-car garage, perfect for a home office, game room, or extra living space. Top-floor master bedroom with cathedral ceiling, walk-in closet, and a spacious ensuite bathroom featuring dual sinks and a relaxing shower with a built-in seat. Two additional bedrooms and a well-appointed family bathroom on the top floor. Washer/dryer also located on the bedroom level for ultimate ease. Attached 2-car garage with additional driveway space and guest parking spaces in the community. Situated along Broad Street in Lansdale, Sterling Walk offers unbeatable access to vibrant dining, plentiful shopping, and exciting outdoor activities. Just a short walk to the nearby train station, commuting is a breeze. Enjoy trendy restaurants, local boutiques, and nearby parks, all within minutes. The thriving community vibe and proximity to top-rated schools make this an ideal spot to call home.
Townhouse for rent
$3,200/mo
404 Sydney Ln, Lansdale, PA 19446
3beds
2,097sqft
Price may not include required fees and charges.
Townhouse
Available now
Cats, dogs OK
Central air, electric
-- Laundry
2 Attached garage spaces parking
Natural gas, forced air
What's special
Sleek stainless steel appliancesTop-floor master bedroomEat-in kitchenMaintenance-free deckLarge granite islandGourmet cabinetsGenerous dining area
- 21 days |
- -- |
- -- |
Travel times
Renting now? Get $1,000 closer to owning
Unlock a $400 renter bonus, plus up to a $600 savings match when you open a Foyer+ account.
Offers by Foyer; terms for both apply. Details on landing page.
Facts & features
Interior
Bedrooms & bathrooms
- Bedrooms: 3
- Bathrooms: 3
- Full bathrooms: 2
- 1/2 bathrooms: 1
Rooms
- Room types: Recreation Room
Heating
- Natural Gas, Forced Air
Cooling
- Central Air, Electric
Features
- Individual Climate Control, Walk In Closet
Interior area
- Total interior livable area: 2,097 sqft
Property
Parking
- Total spaces: 2
- Parking features: Attached, Driveway, Parking Lot, On Street, Covered
- Has attached garage: Yes
- Details: Contact manager
Features
- Exterior features: Contact manager
Construction
Type & style
- Home type: Townhouse
- Property subtype: Townhouse
Condition
- Year built: 2025
Utilities & green energy
- Utilities for property: Garbage
Building
Management
- Pets allowed: Yes
Community & HOA
Location
- Region: Lansdale
Financial & listing details
- Lease term: Contact For Details
Price history
| Date | Event | Price |
|---|---|---|
| 9/25/2025 | Price change | $3,200-3%$2/sqft |
Source: Bright MLS #PAMC2153762 | ||
| 9/17/2025 | Listed for rent | $3,300$2/sqft |
Source: Bright MLS #PAMC2153762 | ||

