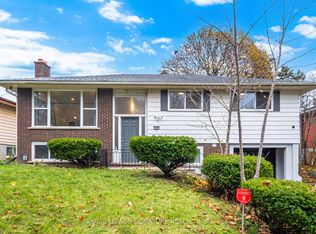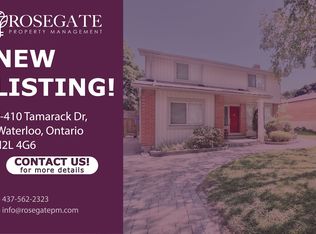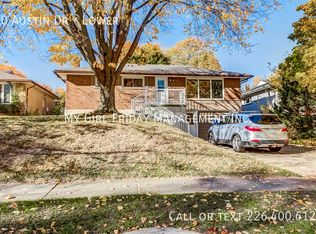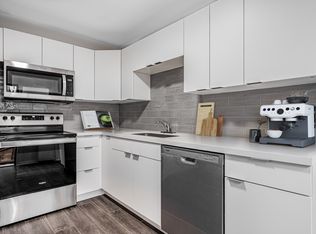Sold for $750,000 on 07/02/25
C$750,000
404 Tamarack Dr, Waterloo, ON N2L 4G6
5beds
1,090sqft
Single Family Residence, Residential
Built in 1965
7,282.95 Square Feet Lot
$-- Zestimate®
C$688/sqft
C$2,834 Estimated rent
Home value
Not available
Estimated sales range
Not available
$2,834/mo
Loading...
Owner options
Explore your selling options
What's special
Potential duplex with no backyard neighbor. Rare opportunity, 3+2 beds and 2 full baths single detached home with an oversized single garage for sale in this location, within walking distance to both Universities. Lot size 57'x126'. The main floor offers 3 bedrooms, a 4pc bathroom, bright open concept living room and dining area with large windows, an oversized kitchen with a door opens to a sizable deck in a large backyard. The lower unit with a separate entrance from the garage, can be used as a great mortgage helper. Easily to get tenants with very high demand from tens of thousands of students and parents looking for rental places in the area. All furniture can be included or removed. Hot Water Heater Owned. Great location near many major amenities.
Zillow last checked: 8 hours ago
Listing updated: August 21, 2025 at 12:27am
Listed by:
Don Xia, Salesperson,
Royal LePage Peaceland Realty
Source: ITSO,MLS®#: 40711272Originating MLS®#: Cornerstone Association of REALTORS®
Facts & features
Interior
Bedrooms & bathrooms
- Bedrooms: 5
- Bathrooms: 2
- Full bathrooms: 2
- Main level bathrooms: 1
- Main level bedrooms: 3
Kitchen
- Level: Basement,Main
Heating
- Baseboard, Electric, Radiant
Cooling
- None
Appliances
- Included: Water Heater, Dryer, Refrigerator, Stove, Washer
- Laundry: In Garage
Features
- Basement: Full,Finished
- Has fireplace: No
Interior area
- Total structure area: 1,860
- Total interior livable area: 1,090 sqft
- Finished area above ground: 1,090
- Finished area below ground: 770
Property
Parking
- Total spaces: 3
- Parking features: Attached Garage, Asphalt, Covered, Private Drive Double Wide
- Attached garage spaces: 1
- Uncovered spaces: 2
Features
- Frontage type: North
- Frontage length: 58.05
Lot
- Size: 7,282 sqft
- Dimensions: 58.05 x 125.46
- Features: Urban, Irregular Lot, Public Transit, Schools, Shopping Nearby
Details
- Parcel number: 222760017
- Zoning: GR
Construction
Type & style
- Home type: SingleFamily
- Architectural style: Bungalow Raised
- Property subtype: Single Family Residence, Residential
Materials
- Brick
- Foundation: Poured Concrete
- Roof: Asphalt Shing
Condition
- 51-99 Years
- New construction: No
- Year built: 1965
Utilities & green energy
- Sewer: Sewer (Municipal)
- Water: Municipal
Community & neighborhood
Location
- Region: Waterloo
Price history
| Date | Event | Price |
|---|---|---|
| 7/2/2025 | Sold | C$750,000C$688/sqft |
Source: ITSO #40711272 | ||
Public tax history
Tax history is unavailable.
Neighborhood: N2L
Nearby schools
GreatSchools rating
No schools nearby
We couldn't find any schools near this home.
Schools provided by the listing agent
- Elementary: Winston Churchill P.S./St. Agnes
- High: Waterloo C.I. / St. David Catholic Secondary School
Source: ITSO. This data may not be complete. We recommend contacting the local school district to confirm school assignments for this home.



