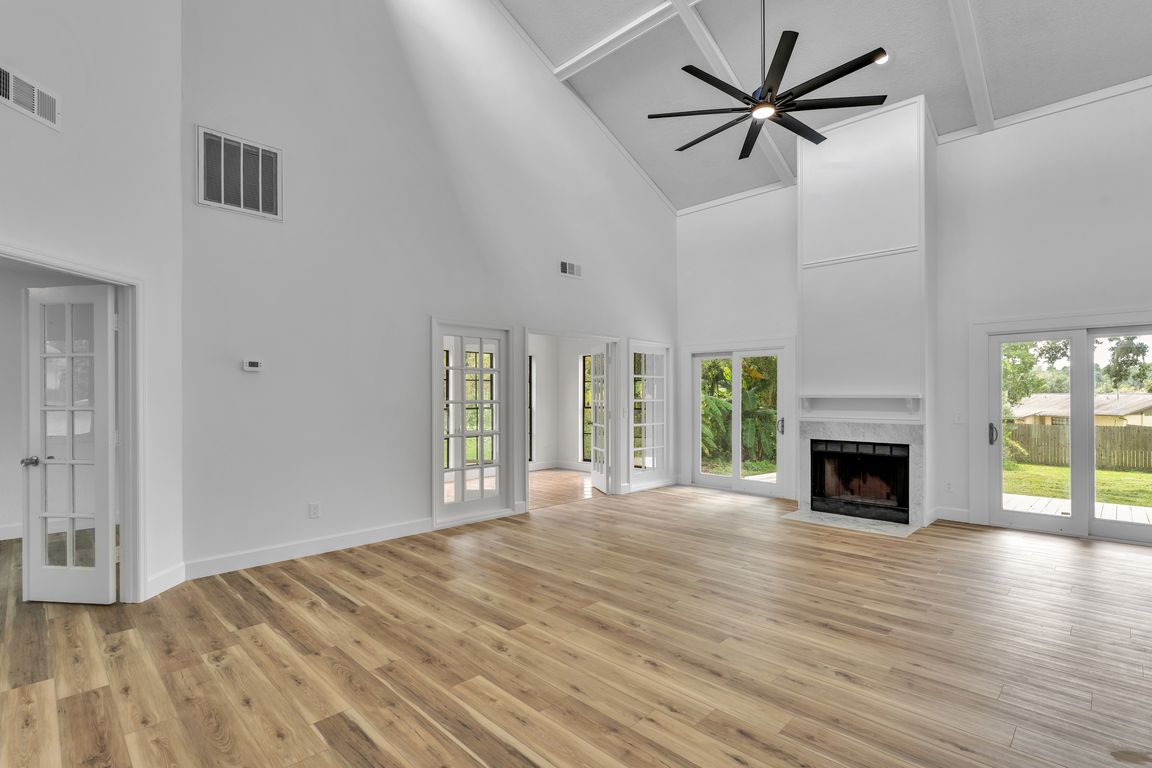
For salePrice cut: $10K (11/22)
$585,000
5beds
2,908sqft
404 Tomahawk Trl, Brandon, FL 33511
5beds
2,908sqft
Single family residence
Built in 1984
0.42 Acres
3 Attached garage spaces
$201 price/sqft
What's special
In-law or guest suiteCozy fireplacesThree-car garageExpansive screened lanaiGorgeous sunroomAdditional bedroomsUpdated cedar sauna
Welcome to 404 Tomahawk Trail in the desirable Indian Hills community — a stunning and fully remodeled 5-bedroom, 3-bathroom home offering 2,908 square feet of elegant living space. Designed for both comfort and versatility, this home features two spacious living rooms, an office, and a gorgeous sunroom filled with natural light ...
- 49 days |
- 1,100 |
- 79 |
Source: Stellar MLS,MLS#: L4956222 Originating MLS: Lakeland
Originating MLS: Lakeland
Travel times
Living Room
Kitchen
Primary Bedroom
Zillow last checked: 8 hours ago
Listing updated: 9 hours ago
Listing Provided by:
Christine Hubbert 863-370-4915,
BHHS FLORIDA PROPERTIES GROUP 863-701-2350
Source: Stellar MLS,MLS#: L4956222 Originating MLS: Lakeland
Originating MLS: Lakeland

Facts & features
Interior
Bedrooms & bathrooms
- Bedrooms: 5
- Bathrooms: 3
- Full bathrooms: 3
Rooms
- Room types: Bonus Room, Den/Library/Office, Living Room, Great Room, Utility Room
Primary bedroom
- Features: En Suite Bathroom, Walk-In Closet(s)
- Level: First
- Area: 229.99 Square Feet
- Dimensions: 14.11x16.3
Bedroom 2
- Features: Ceiling Fan(s), Built-in Closet
- Level: First
- Area: 169.05 Square Feet
- Dimensions: 14.7x11.5
Bedroom 3
- Features: Ceiling Fan(s), Built-in Closet
- Level: First
- Area: 146.64 Square Feet
- Dimensions: 14.1x10.4
Primary bathroom
- Level: First
Family room
- Level: First
- Area: 420.66 Square Feet
- Dimensions: 17.1x24.6
Florida room
- Level: First
- Area: 115.02 Square Feet
- Dimensions: 8.1x14.2
Kitchen
- Level: First
- Area: 172.9 Square Feet
- Dimensions: 13x13.3
Living room
- Features: Ceiling Fan(s)
- Level: First
- Area: 353.91 Square Feet
- Dimensions: 25.1x14.1
Heating
- Central
Cooling
- Central Air
Appliances
- Included: Dishwasher, Microwave, Range
- Laundry: Inside, Laundry Room
Features
- Cathedral Ceiling(s), Ceiling Fan(s), In-Law Floorplan
- Flooring: Luxury Vinyl, Tile
- Doors: French Doors
- Has fireplace: Yes
- Fireplace features: Wood Burning
Interior area
- Total structure area: 4,497
- Total interior livable area: 2,908 sqft
Video & virtual tour
Property
Parking
- Total spaces: 3
- Parking features: Garage - Attached
- Attached garage spaces: 3
- Details: Garage Dimensions: 33x21
Features
- Levels: One
- Stories: 1
- Exterior features: Other, Private Mailbox
Lot
- Size: 0.43 Acres
Details
- Parcel number: U1430202QS00000200005.0
- Zoning: RSC-3
- Special conditions: None
Construction
Type & style
- Home type: SingleFamily
- Architectural style: Contemporary
- Property subtype: Single Family Residence
Materials
- Wood Frame
- Foundation: Pillar/Post/Pier
- Roof: Shingle
Condition
- Completed
- New construction: No
- Year built: 1984
Utilities & green energy
- Sewer: Septic Tank
- Water: Well
- Utilities for property: Electricity Connected
Community & HOA
Community
- Security: Security System
- Subdivision: HICKORY RIDGE UNIT 2
HOA
- Has HOA: No
- Pet fee: $0 monthly
Location
- Region: Brandon
Financial & listing details
- Price per square foot: $201/sqft
- Tax assessed value: $434,082
- Annual tax amount: $7,287
- Date on market: 10/3/2025
- Cumulative days on market: 21 days
- Listing terms: Cash,Conventional,VA Loan
- Ownership: Fee Simple
- Total actual rent: 0
- Electric utility on property: Yes
- Road surface type: Asphalt, Paved