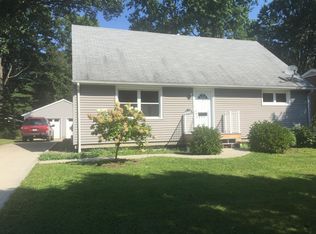Sold for $276,500 on 10/11/24
$276,500
404 Valleyview St, Kent, OH 44240
4beds
2,230sqft
Single Family Residence
Built in 1964
0.3 Acres Lot
$302,100 Zestimate®
$124/sqft
$2,425 Estimated rent
Home value
$302,100
$245,000 - $372,000
$2,425/mo
Zestimate® history
Loading...
Owner options
Explore your selling options
What's special
Opportunity awaits in this 4 bedroom, 2.5 bath bi-level home on a beautiful tree-lined street in Kent. Upon entry, the open staircase leads to the large living room with cathedral ceilings, brick fireplace, dedicated dining space, and a sliding door to a screened-in patio. The kitchen is open with views to the serene backyard. 4 generous bedrooms and 2 full baths finish out this floor. Make sure to check out the beautiful untouched hardwoods under all the carpeted areas. The lower level features a full bar area, another large living space, a bonus room, laundry room with shower, and a half bath. Updates include new roof (2023) and newer HVAC.
Zillow last checked: 8 hours ago
Listing updated: October 15, 2024 at 08:31am
Listed by:
Andrew Oconke andrewoconke@howardhanna.com216-246-0875,
Howard Hanna
Bought with:
Tyson T Hartzler, 2010001867
Keller Williams Chervenic Rlty
Keith Vanke, 2021007872
Keller Williams Chervenic Rlty
Source: MLS Now,MLS#: 5039198Originating MLS: Akron Cleveland Association of REALTORS
Facts & features
Interior
Bedrooms & bathrooms
- Bedrooms: 4
- Bathrooms: 3
- Full bathrooms: 2
- 1/2 bathrooms: 1
- Main level bathrooms: 2
- Main level bedrooms: 4
Heating
- Forced Air, Gas
Cooling
- Central Air
Appliances
- Included: Built-In Oven, Cooktop, Dryer, Dishwasher, Refrigerator, Washer
- Laundry: Lower Level, Laundry Room
Features
- Beamed Ceilings, Cathedral Ceiling(s), Eat-in Kitchen, High Ceilings, Bar
- Basement: None
- Number of fireplaces: 2
- Fireplace features: Great Room, Wood Burning
Interior area
- Total structure area: 2,230
- Total interior livable area: 2,230 sqft
- Finished area above ground: 2,230
Property
Parking
- Parking features: Attached, Garage
- Attached garage spaces: 2
Features
- Levels: Two,Multi/Split
- Stories: 2
- Patio & porch: Rear Porch, Screened
Lot
- Size: 0.30 Acres
Details
- Additional structures: Shed(s)
- Parcel number: 170061100053000
Construction
Type & style
- Home type: SingleFamily
- Architectural style: Bi-Level
- Property subtype: Single Family Residence
Materials
- Brick, Wood Siding
- Roof: Asphalt,Fiberglass
Condition
- Year built: 1964
Utilities & green energy
- Sewer: Public Sewer
- Water: Public
Community & neighborhood
Location
- Region: Kent
- Subdivision: Franklin
Other
Other facts
- Listing agreement: Exclusive Right To Sell
Price history
| Date | Event | Price |
|---|---|---|
| 10/11/2024 | Sold | $276,500+2.8%$124/sqft |
Source: MLS Now #5039198 | ||
| 8/15/2024 | Pending sale | $269,000$121/sqft |
Source: MLS Now #5039198 | ||
| 5/20/2024 | Contingent | $269,000$121/sqft |
Source: MLS Now #5039198 | ||
| 5/17/2024 | Listed for sale | $269,000$121/sqft |
Source: MLS Now #5039198 | ||
Public tax history
Tax history is unavailable.
Neighborhood: 44240
Nearby schools
GreatSchools rating
- 7/10Holden Elementary SchoolGrades: K-5Distance: 0.3 mi
- 6/10Stanton Middle SchoolGrades: 6-9Distance: 1.9 mi
- 7/10Theodore Roosevelt High SchoolGrades: 9-12Distance: 1.9 mi
Schools provided by the listing agent
- District: Kent CSD - 6705
Source: MLS Now. This data may not be complete. We recommend contacting the local school district to confirm school assignments for this home.
Get a cash offer in 3 minutes
Find out how much your home could sell for in as little as 3 minutes with a no-obligation cash offer.
Estimated market value
$302,100
Get a cash offer in 3 minutes
Find out how much your home could sell for in as little as 3 minutes with a no-obligation cash offer.
Estimated market value
$302,100
