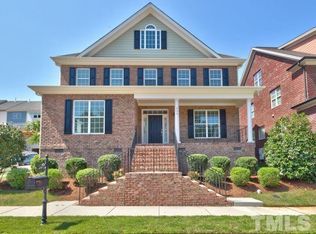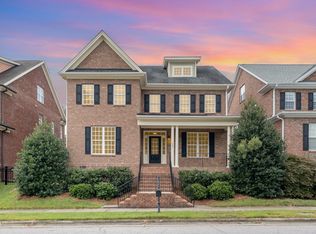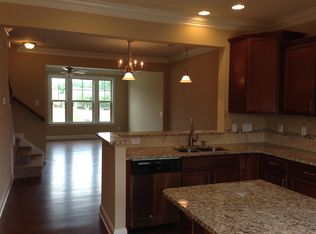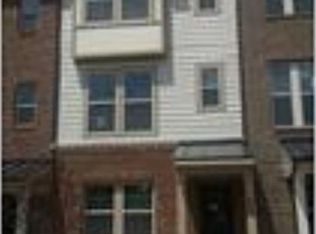Sold for $679,000 on 08/30/24
$679,000
404 Village Loop Dr, Apex, NC 27502
4beds
2,702sqft
Single Family Residence, Residential
Built in 2009
5,227.2 Square Feet Lot
$672,800 Zestimate®
$251/sqft
$2,739 Estimated rent
Home value
$672,800
$639,000 - $706,000
$2,739/mo
Zestimate® history
Loading...
Owner options
Explore your selling options
What's special
Beautiful All Brick Home in Scotts Mill! This home features a first-floor master bedroom with a luxury bath, including a Jacuzzi tub, double sink vanity, and walk-in closet. Hardwood floors and crown molding are found throughout the house. The gourmet kitchen boasts a wall oven, stainless steel appliances, granite counters, and a breakfast area. The family room is perfect for gatherings with its stunning two-story stone fireplace. Experience a comprehensive home upgrade with fresh stair carpet installed in 2023, powerful range hoods installed in 2022 with a 5-year warranty, and a new washer from 2023 with a 5-year warranty. Enjoy your coffee or tea on the charming front porch! Additionally, the huge unfinished third-floor walk-up attic (more than 1000 sqft) is plumbed for a bathroom and ready for expansion.
Zillow last checked: 8 hours ago
Listing updated: October 28, 2025 at 12:28am
Listed by:
Yiyi Jiang 919-986-8879,
Southern Properties Group Inc.
Bought with:
Jordan Clark, 275313
Real Broker, LLC
Source: Doorify MLS,MLS#: 10040582
Facts & features
Interior
Bedrooms & bathrooms
- Bedrooms: 4
- Bathrooms: 3
- Full bathrooms: 2
- 1/2 bathrooms: 1
Heating
- Fireplace(s), Forced Air, Natural Gas
Cooling
- Central Air
Appliances
- Included: Cooktop, Dishwasher, Disposal, Dryer, Gas Water Heater, Microwave, Oven, Range Hood, Refrigerator, Tankless Water Heater, Vented Exhaust Fan, Washer/Dryer, Wine Cooler
Features
- Kitchen Island, Pantry, Walk-In Closet(s), Walk-In Shower
- Flooring: Hardwood, Tile
- Number of fireplaces: 1
- Fireplace features: Gas, Gas Log, Master Bedroom
- Common walls with other units/homes: No Common Walls
Interior area
- Total structure area: 2,702
- Total interior livable area: 2,702 sqft
- Finished area above ground: 2,702
- Finished area below ground: 0
Property
Parking
- Total spaces: 4
- Parking features: Driveway, Garage
- Attached garage spaces: 2
Features
- Levels: Two
- Stories: 2
- Patio & porch: Front Porch
- Exterior features: None
- Pool features: None, Community
- Spa features: None
- Fencing: None
- Has view: Yes
Lot
- Size: 5,227 sqft
- Features: Back Yard, Front Yard, Landscaped
Details
- Additional structures: None
- Parcel number: 0731696677
- Special conditions: Standard
Construction
Type & style
- Home type: SingleFamily
- Architectural style: Traditional
- Property subtype: Single Family Residence, Residential
Materials
- Brick Veneer
- Foundation: Raised
- Roof: Shingle
Condition
- New construction: No
- Year built: 2009
- Major remodel year: 2009
Utilities & green energy
- Sewer: Public Sewer
- Water: Public
- Utilities for property: Cable Available, Cable Connected, Electricity Connected, Natural Gas Available, Natural Gas Connected, Sewer Available, Sewer Connected, Water Available, Water Connected
Community & neighborhood
Community
- Community features: Clubhouse, Pool, Tennis Court(s)
Location
- Region: Apex
- Subdivision: Green at Scotts Mill
HOA & financial
HOA
- Has HOA: Yes
- HOA fee: $355 annually
- Amenities included: Pool, Tennis Court(s)
- Services included: Unknown
Price history
| Date | Event | Price |
|---|---|---|
| 8/30/2024 | Sold | $679,000-0.9%$251/sqft |
Source: | ||
| 8/6/2024 | Pending sale | $685,000$254/sqft |
Source: | ||
| 7/28/2024 | Price change | $685,000-1.6%$254/sqft |
Source: | ||
| 7/11/2024 | Listed for sale | $696,000+19.8%$258/sqft |
Source: | ||
| 7/20/2021 | Sold | $581,000+16.4%$215/sqft |
Source: | ||
Public tax history
| Year | Property taxes | Tax assessment |
|---|---|---|
| 2025 | $5,827 +2.3% | $665,135 |
| 2024 | $5,697 +22.6% | $665,135 +57.7% |
| 2023 | $4,646 +6.5% | $421,683 |
Find assessor info on the county website
Neighborhood: 27502
Nearby schools
GreatSchools rating
- 7/10Scotts Ridge ElementaryGrades: PK-5Distance: 0.5 mi
- 10/10Apex MiddleGrades: 6-8Distance: 1.6 mi
- 9/10Apex HighGrades: 9-12Distance: 2.4 mi
Schools provided by the listing agent
- Elementary: Wake - Scotts Ridge
- Middle: Wake - Apex
- High: Wake - Apex Friendship
Source: Doorify MLS. This data may not be complete. We recommend contacting the local school district to confirm school assignments for this home.
Get a cash offer in 3 minutes
Find out how much your home could sell for in as little as 3 minutes with a no-obligation cash offer.
Estimated market value
$672,800
Get a cash offer in 3 minutes
Find out how much your home could sell for in as little as 3 minutes with a no-obligation cash offer.
Estimated market value
$672,800



